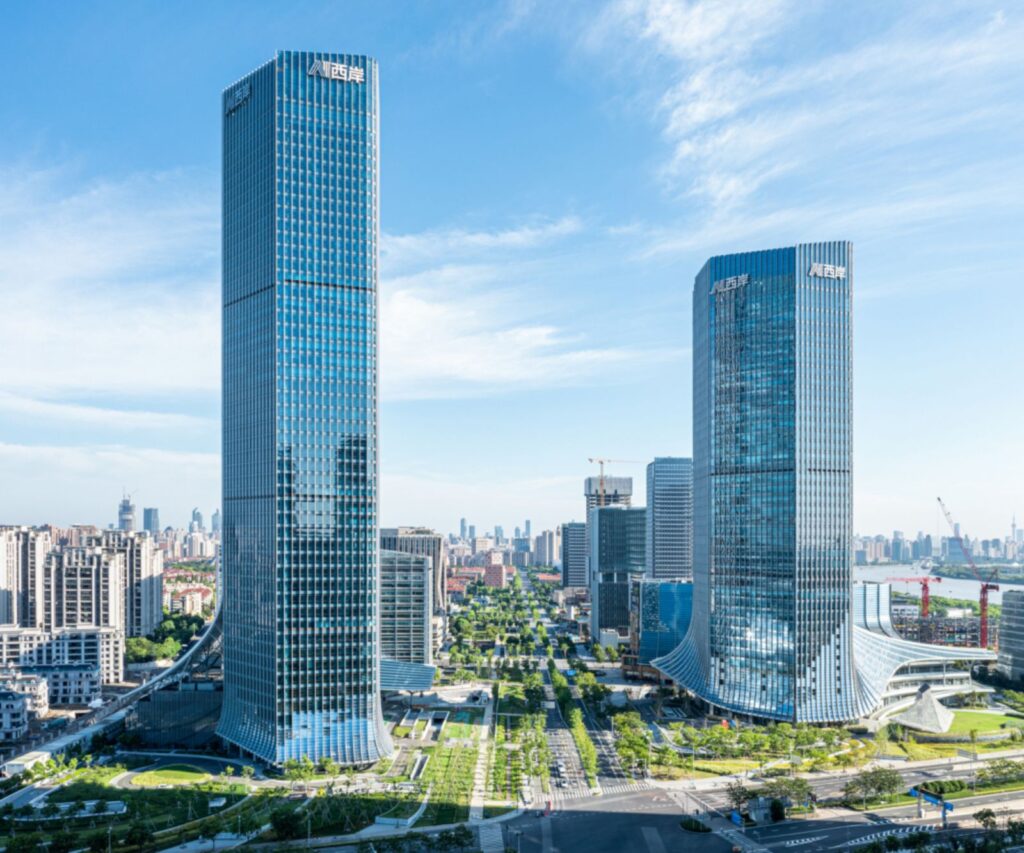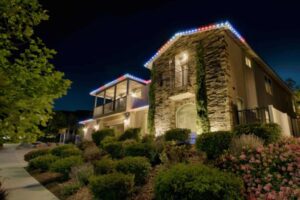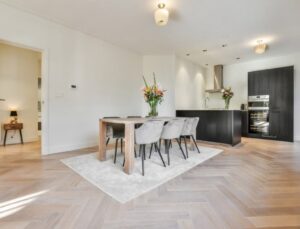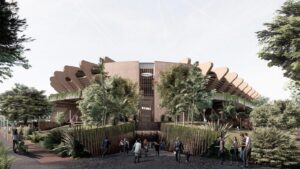AI Tower & Plaza by Nikken Sekkei

Billed as “A Skyscraper City of Greenery, Wind, Water & Light”, AI Tower & Plaza project is located in Shanghai’s defunct Longhua International Airport redevelopment site in the West Bund district along the Huangpu River.
The suburban complex includes two skyscrapers, a high-end office space, an aviation bureau and simulator, an arts center, a luxury hotel and a large retail building.
All design elements were carefully calibrated with respect to prevailing wind currents to optimize its people-friendly attributes.
The uniquely designed architecture includes structural contours and “skirts” fitted to skyscrapers that channel turbulent air and mitigate the heat island effect common in urban centers.
Fluid simulation technology was utilized in plans for everything from building volumes and interiors to commercial public spaces, and landscaping.
The result is a vastly more refreshing and livable area for local residents. This has resulted in an environmentally conscious urban impact, a 70,000 square meter site filled with greenery, water, wind, and light, for the public to enjoy. Source by Nikken Sekkei.
Photo © MintWow
Location: Shanghai, China
Architect: Nikken Sekkei
Client: Shanghai West Bund Development (Group) Co., Ltd.
Site Area: 72,209 Sq.m.
Total Floor Area: 513,152 Sq.m.
Building Height: 231m
Completion: 2021
Photographs: MintWow, Courtesy of Nikken Sekkei





