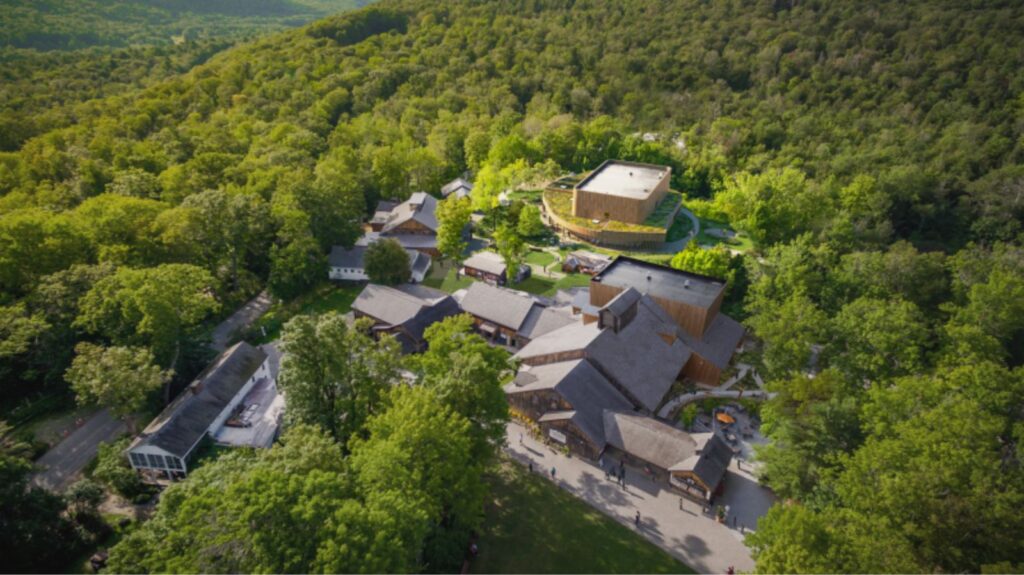New Doris Duke Theatre by Mecanoo

Jacob’s Pillow is excited to announce building plans for the reimagined Doris Duke Theatre, a flexible theater on the site of the original Doris Duke Theatre, which was lost to a fire of undetermined cause in November 2020. The new theater’s design embraces the Pillow’s diverse history to create an accessible and inclusive space for dialogue, collaboration, and education.
The new Doris Duke Theatre will maintain the intimacy of the former studio theater, while incorporating a new digital backbone. The ability for the facility to adapt to different programmatic needs as well as future technical upgrades will be key to the theater’s purpose as a makerspace and digital lab, and will ensure long-term resiliency and future growth.
The new building is projected to cost $30 million and is supported by a coalition of donors and foundations, with a formal campaign launching in May 2023. The reimagined Doris Duke Theatre will be approximately 20,000 sq. ft., compared with the former Duke’s roughly 8,500 sq. ft. footprint. The design allows for multi-use flexibility, so that the building can support performances, events, residencies, and more, sometimes simultaneously.
The theater will seat up to 230 patrons in the main performance space, with an array of seating and stage configurations. The building will feature two lobbies with sliding doors, which will create multiple entrances and exits to the building. The lobby on the west side of the building will serve to welcome visitors in from the spacious artist quadrangle, and will also provide a covered and ventilated space for pre-show talks alongside a new exhibition space.
The lobby on the east side of the building will serve as a warm-up and rehearsal space for artists, and can also host receptions and meetings as needed. Rainwater will be collected from the extensive green rooftops of the building to be reused for flushing toilets and irrigation. This embrace of the site and nature, balanced with a need to push the boundaries of dance, embodies the ambition for the theater and captures the magic of performing at Jacob’s Pillow.
Contributions from Indigenous artists to the design will include visual art installations, a medicinal garden with local and indigenous plantings near the entrance of the building, and a fire pit for gatherings and celebrations. Jacob’s Pillow has continued to engage community members, artists, technicians, staff and Board members, and Indigenous stakeholders in workshops and engagement sessions to inform the design process.
The robust infrastructure of the theater will include high-speed internet, as well as flexible locations for stage management and sound, and a dedicated video room for documentation and livestreams. The theater will also have improved lighting and audio capabilities, with an efficient LED stagelighting system as the baseline, and with the ability to add incandescent fixtures.
Many windows and skylights (with darkening capabilities) throughout the building will connect the theater with the surrounding campus and landscape. The building’s infrastructure will support technological capabilities including the use of a digital spatial audio system with live tracking of dancers correlated to moving sound images, infrared camera tracking of performers for interactive video content, and live dance performance interaction with recorded/projected dance content.
Hard-wired connectivity between buildings will enable real time collaboration across Pillow venues using simultaneous filmed performances. The robust infrastructure of the theater will include high-speed internet, as well as flexible locations for stage management and sound, and a dedicated video room for documentation and livestreams. The theater will also have improved lighting and audio capabilities, with an efficient LED stagelighting system as the baseline, and with the ability to add incandescent fixtures.
Many windows and skylights (with darkening capabilities) throughout the building will connect the theater with the surrounding campus and landscape. Safety, comfort, and accessibility will be improved for audiences, artists, and staff compared with the former Duke. This will include the addition of catwalks for easy technical installation, additional bathrooms, and an enlarged green room and dressing rooms for artists.
New seating arrangements will include mezzanine access to the top of the retractable seating to allow for late seating and more accessible seating options. Additional functions include a support box office and office spaces for staff. Netherlands-based architecture firm Mecanoo, led by Creative Director and Founding Partner Francine Houben, is serving as the lead architect for the new building project.
In partnership with New York-based architecture firm Marvel, led by Jonathan Marvel, founding principal, as the architect of record and landscape architects. Theater and acoustics consultants Charcoalblue are working alongside the architectural team on the project. Source by Jacob’s Pillow and images Courtesy of Mecanoo.





