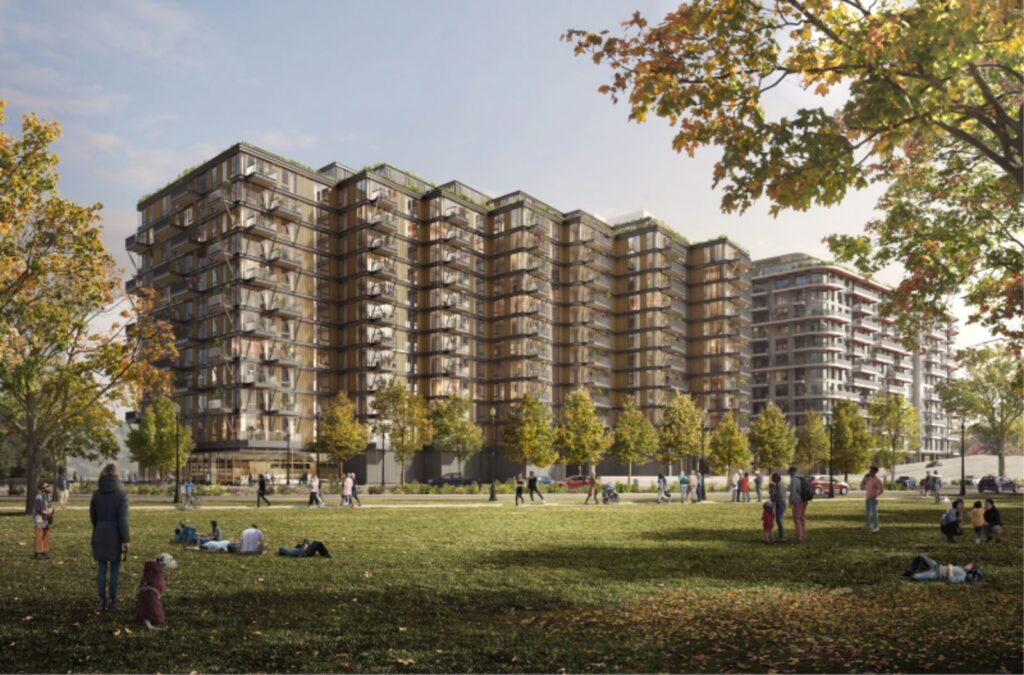Bridge District Parcels 1-2 by ODA

Zoning Commission approved ODA’s mass timber Bridge District proposal on March 20, pushing ODA’s design one step closer to being the largest CLT mass timber residential building in the Nation’s Capital. ODA designed Parcel 1 and 2 of the new neighborhood along the Anacostia, with a focus on holistic sustainability.
Parcel 1 focuses on celebrating its mass timber structure, emphasized by the timber on the building’s exterior, while Parcel 2 complements this with pronounced clean lines, simple horizontal balcony expression, and a straightforward masonry façade.
ODA brings their inclusive approach to sustainable design to the Bridge District, taking into account the economic, social and environmental well-being of all stakeholders with the intention of improving quality of life in cities.
In addition to the environmentally sustainable benefits of a mass timber building, ODA’s Bridge District Parcels are also designed to meet LEED v4 Platinum certification standards and the ILFI Net Zero Carbon certification.
The two ODA designed buildings make up Phase 2 of Redbrick LMD’s Bridge District master plan, with Phase 1 designed by ZGF Architects. ODA’s parcels are designed to complement Phase 1 while bringing their own energy, amenities, and architectural principles to the neighborhood.
Parcels 1 and 2 offer their own distinct architectural expressions and materials, yet seamlessly integrate at the street level. ODA’s design promotes connectivity and human interaction, both indoors and outdoors.
Parcel 1 contains a residential lobby, retail, and recessed plazas for retail, outdoor dining, and gathering. Long-term bicycle parking, a secondary lobby and shared porte-cochere are located towards the rear of the lot. An open-air court extends through the center of the building, providing light and air to interior units and down to the amenity terrace.
Pursuant to obtaining the necessary Construction Code modifications, this would be the largest mass timber residential building in Washington, DC. Parcel 2’s massing is softened by its rounded corners, reduced in scale by its inset vertical glass sections, and lightened by large openings in its northern and western bars.
Splashes of color on the undersides of the curvaceous balconies play against the masonry exterior, providing visual interest from the pedestrian perspective. One of ODA’s guiding principles is easy access to outdoor space, and thus over half of the units within the project contain balconies.
The design also greatly improves the public experience along Howard Road through the expansion of sidewalks, installation of landscaping, and inclusion of street activating retail. ODA incorporated three recessed plazas that blur the line between public and private space, bringing energy to the street and providing ample social spaces.
The larger Bridge District development places an overarching focus on improving and expanding the public realm. This inclusive approach aims to improve the health and wellbeing of Bridge District residents, as well as the surrounding community.
Parcels 1-2, along with the other phases of the Bridge District development, will help create a thriving, high-density neighborhood with a mix of housing, including substantial affordable housing, and community-serving retail, service, entertainment, and office uses that will support overall District planning goals and the economic vitality and revitalization of neighborhoods east of the river. Source by ODA.
Location: Washington, USA
Architect: ODA
Design Team: Eran Chen, Christian Bailey, Patricia Gortari, Keith Sagliocca, Belen Pena, Jamie Niver, Ryan Barnette, Michael Evola, Dan Hoch, Yinxing Xu, Konrad Nieradka, Lilach Borenstein, Anirudh Chandar
Client: Redbrick LMD
Program: 976 Residential Units, 360 Parking Units, 290 Bicycle Parking Spaces
Size: 1,000,000+ SF
Year: 2023
Images: Secchi Smith, Courtesy of ODA





