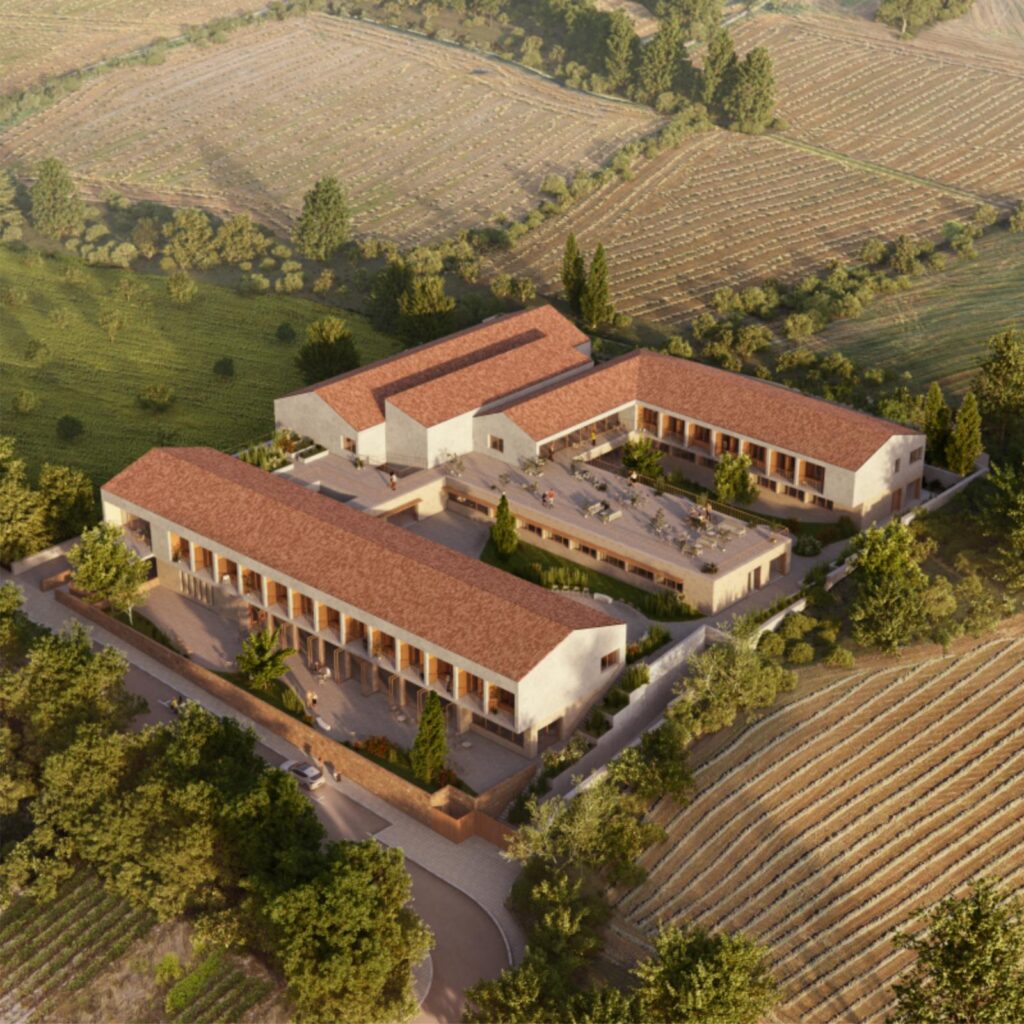AGi architects wins competition for Elderly Care Facility in Spain

AGi architects has designed a building focused on people, in their sense of belonging, autonomy and well-being.
It is based on a sustainable architecture that minimizes its impact on the landscape, brings nature into the building, and fosters social, psychological and physical well-being.
The plot of about 5,000 sqm is located on a south-facing slope. One of the determining factors of the project is the large scale of the building for a rural environment, as well as its location on the
outskirts of the urban center, in a sparsely urbanized area.
The objective of AGi architects has been to minimize the landscape impact of the new construction in its geographical context, and to maximize the references to the traditional houses of the area with a contemporary language.
The building adapts to the sloping topography of the site with staggered volumes that allow, thanks to its comb-shaped distribution, the best integration into the landscape of the Sierra de Cameros.
A fragmented volume is proposed, which allows the building to be perceived as a set of smallerscale grouped pieces. In addition, materials are chosen according to the context, to visually
integrate the building.
Natural stone, green roofs and gabled pavilions finished in ceramic tiles -as has traditionally been done in the towns of the region- connect with the local tradition.
By combining these strategies with the use of native and sustainable materials, it is possible to minimize the environmental impact and achieve a good integration of the project in its geographical context. Source by AGi architects.
Location: Torrecilla en Cameros, La Rioja, Spain
Architect: AGi architects
Main Architects: Joaquín Pérez-Goicoechea, Nasser Abulhasan
Project Collaborators: Daniel Muñoz, Lucía Sánchez, Irene García, Jordán Romero (technical architect), Fernando López (technical architect. Site engineering)
Competition Collaborators: Lucía Azurmendi, Laura Guinea
Engineering: GOGAITE + Argenia
Client: Government of La Rioja, Department of Social Services and Public Governance
Year: 2022
Images: The VIZ Design Company, Courtesy of AGi architects





