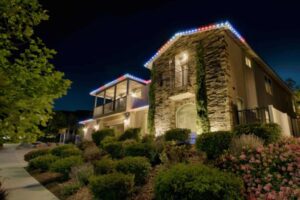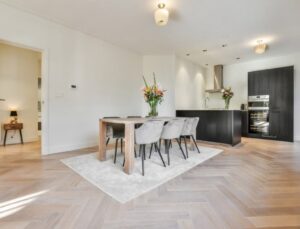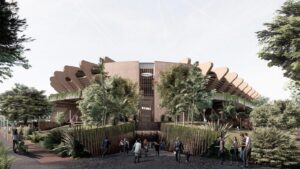Nouveau Saint Roch Lot 8A2 by GRAAM architecture

GRAAM architecture together with AUA Paul Chemetov were chosen to build lot 8-A2 on the ZAC Nouveau Saint Roch. Montpellier offers new building concepts that they call «follies». This project neighbour to the next Folie of the ZAC and therefore is not one, strictly speaking.
However, the ambition of this project does not make it less of a prowess, on a formal level for one part, and on a technical level as well. The 88 housing units are integrated into two volumes located at the north and south ends of the plot.
Between the two, a space of nearly 30m creates a visual crossing between Eberhardt Street and René Dumont Park. This permeability offers to pedestrians, a visual framing to this green belt present in the city center.
The project is then perceived more as a porous architecture, letting the views pass through rather than an architecture of bars. The common garden located in the heart of the island acts as an open hall common to the inhabitants, a space of smooth transition between the public and the private.
To design the accommodations, we relied on the same principles for all the accommodations : a minimum double orientation, partition of the accommodations with a wet area and a living area, outdoor space on the living room and master bedroom, outdoor spaces in the form of deep continuous terraces .
The buildings are made of local deciduous type wood structures (oak, chestnut), offering structural performance superior to the softwoods generally used for construction. The facades are animated by wooden claustras that protect the terraces and interiors from the powerful mediterranean rays. Source by GRAAM architecture.
Location: Montpellier, France
Architect: GRAAM architecture
Partner: AUA Paul Chemetov
Structural ingineering: C&E ingénierie
Promoter: ICADE
Client: Ville de Montpellier
Constructive system: Timber structure (post / beam)
Sustainability: NF Habitat HQE / BDO (Bâtiment Durable Occitanie)
Program: 88 accession and social housing units + kindergarden + commercial space
Construction cost: 12 400 000 €HT
Area: 6 200 m2
Images: Courtesy of GRAAM architecture





