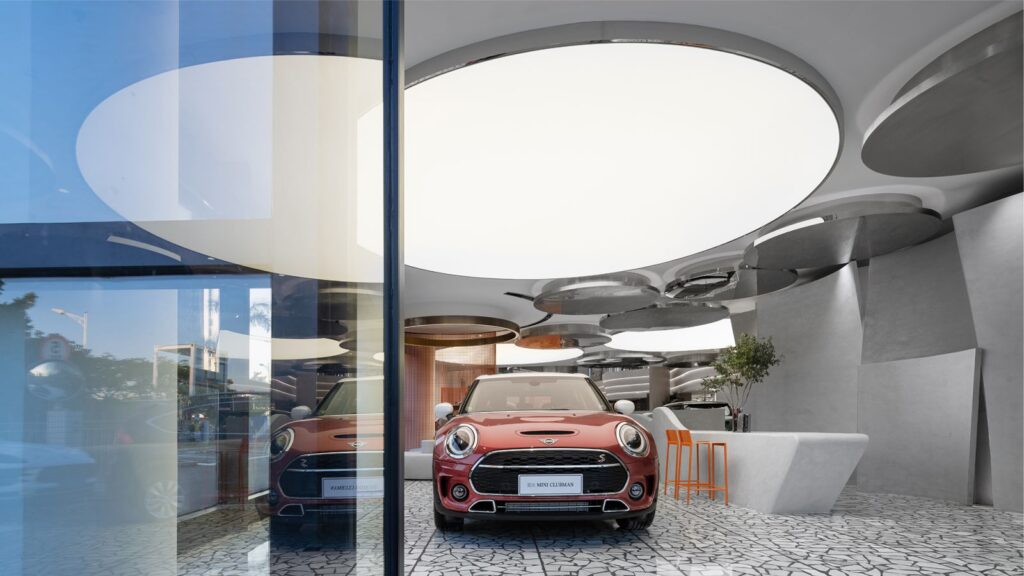Customer Experience Center for MINI by ARCHIHOPE

The BMW MINI brand advocates “Big Love” and a lifestyle of “obsessing with what you love without asking for an answer”, and accurately expresses users’ emotions, tastes, and attitudes, which fits deeply with the “pursuing-waves life” of young people. The element of “waves” is used throughout the design of the exhibition hall for BMW MINI in Qianhai.
Cars are just hunks of metal, and it is people who give them life. In the same way, space is just a set mold, and it is the core design that gives it the spirit inside. The brand concept of MINI is more oriented towards youth and fashion, so in the overall design of the project, the designers highlighted the interweaving of lines, the composition of materials, and the layer of light and shadow.
The moment stepping into the exhibition hall, it seems as if the dimensional boundaries are stretched. The smooth and self-consistent arcs extend the edge of human sense perception like waves, and gazing with the ups and downs of the lines, you can have a panoramic view of the entire space.
Corresponding to the softening design elements of the background, the designers highlighted the core elements with vibrant and vivacious colors. The key colors such as blackish green, tangerine, and indigo echo the different styles of the display cars. The designers used GRG to create the curved shape of the wall space and the bar counter.
Lines with different curvatures crisscross and converge, outlining the overlapping waves and giving the space a surging and flowing life. Waves with both an inclusive cultural characteristics and a sense of power with Innovation and conflicts, the wavy shapes presented in the exhibition hall from multiple dimensions not only enhance layering of the space visually with rich changes of lines, but also embody the spirit of inclusiveness and innovation explosively.
Looking far off, the sea waves are like mirrors; looking closer, the white foams are floating on the shoal. The sea is never a single cultural symbol, and the core of its artistic connotation lies in its fantastic and unpredictable changes and textures full of contradictions and conflicts.
The designers are not limited to imitating waves with single arcs in the design of the case. They grasped the characteristics of the water waves, installing various sizes of circular mirrors on the ceiling to symbolize the world in the foam. Multiple mirrors reflect the various shapes of space from different angles.
Seemingly independent elements connected, the space becomes a wonderful story in the way of narration with discussion where focusing on different vocabularies you can see different worlds.
The strong spiritual power of BMW MINI comes from internal driving force drawn from the life experiences of different customers.
As a concrete expression of the brand spirit, the exhibition hall must highlight the popular and distinctive personality characteristics of MINI. Therefore, the designers chose multiple materials: microcement for wall space, circular mirror stainless steel for partial ceiling, orange stainless steel for shelves, terrazzo prefabricated panels for floor…
The combination of different materials creates dramatic collisions and contrasts, forms an overlap and opposition of imagery and reality, and guides the dimension of the space towards the future, creating a space with beauty that reflects reality and links the future. “Pursuing waves” is a brand-new attitude towards life.
It can be explained as the unremitting pursuit and exploration of young people who dare to think, dare to do and are obsessed with what they love. It can also be a metaphor for the expectations and visions of young people living in “Wave Mountain” to innovate their lifestyle in traditional environments.
The exhibition hall for BMW MINI in Qianhai starts with the “waves” that young people are most interested in, and the combination of multiple imagery provides an appropriate answer for each young person who has a deep ocean within his heart, and accurately connects the product spirit with the unique feelings of each user. Source by ARCHIHOPE.
Location: Qianhai, Shenzhen, China
Architect: ARCHIHOPE
Chief Designer: Hihope Zhu
Designer Team: Jane Fang, Xu Chang
Floor Area: 200 square meters
Main Materials: GRG, Terrazzo, Microcement, etc
Completion Date: December 28th, 2022
Photographs: Vincent Wu, Courtesy of ARCHIHOPE





