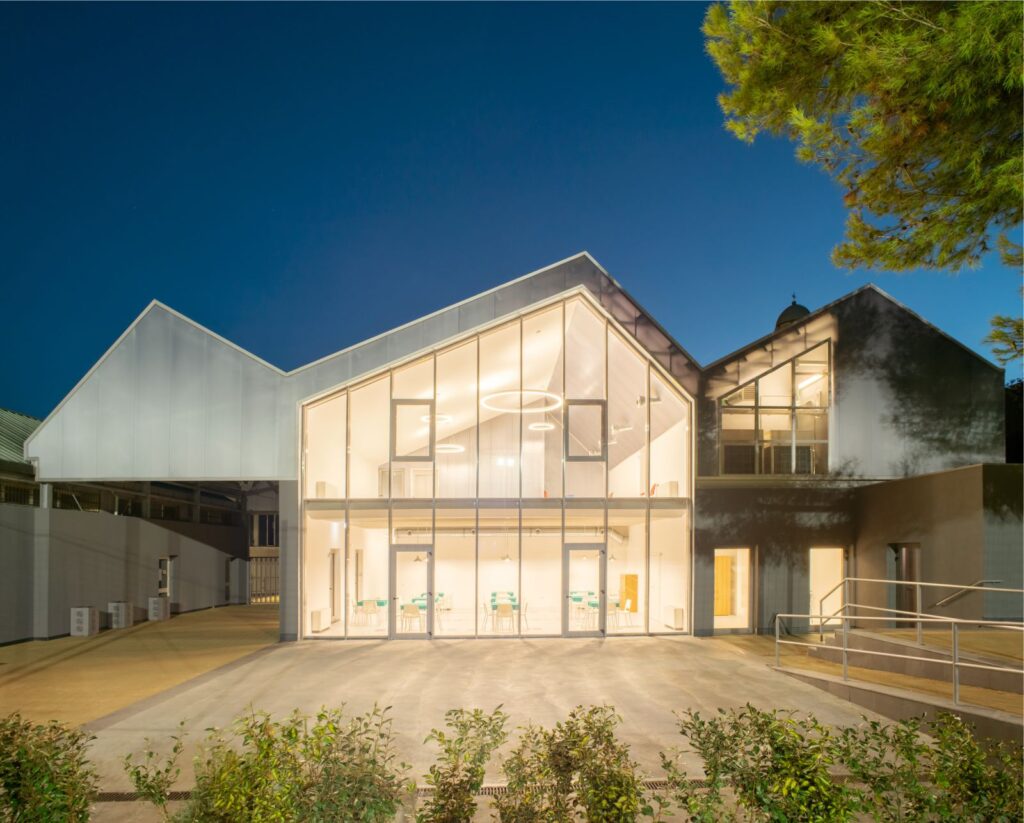New Community Center in Genoa by Dodi Moss and SAB

To the west of the city of Genoa, in Northern Italy, beyond the Polcevera stream, at the foot of the hill system that slopes down to a flat area towards the Ligurian Sea, here, Dodi Moss and SAB have recently completed the renovation of the buildings that once housed the Dufour candy production.
The project of the new Community Center of Cornigliano reworks the original structure, preserving traces of the previous industrial identity, reorganizing spaces, increasing accessibility and well-being, creating a public space with social and recreational functions. Until the first half of the 19th century, Cornigliano still retained the characteristics of an attractive place for aristocrat summer residences.
Then, between the end of the 19th century and the first decades of the 20th century, the area was profoundly transformed by a frenetic building activity that led to (update) 5 June 2023 the construction of numerous residences. From a bourgeois neighborhood, Cornigliano became the working-class neighborhood of Italsider workers who, with the energy crisis of the 1970s, soon found themselves without employment.
Today, a plan for the recovery of disused industrial areas is underway. The interventions in the neighborhood have halted depopulation, stabilized housing prices, restored dignity to a neighborhood with great cultural, environmental, and historical potential.
The area that hosted the Dufour factory represents one of the first attempts at the recovery and regeneration of the Cornigliano neighborhood initiated after the era of heavy industrialization. In this area, which is so full of contrasts and lacking in public spaces, the new Community Center plays a crucial role in the broader ongoing effort of redevelopment.
The project by Dodi Moss and SAB has led to the creation of an open and accessible space that hosts a hub for community socialization, a completely renovated multi-purpose gym, dance and billiard halls, multipurpose rooms for recreational and cultural activities, and covered outdoor areas.
The demolition of some existing volumes and the construction of a new one allowed the reorganization of the services within a single building that re-elaborates the layout of the original industrial structure. Two additional bays have been appended to the original four, featuring a gabled roof, and a passage has been introduced to enable seamless movement between the front and rear portions of the site.
The newly built Community Center spans across two levels. The ground floor, constructed with reinforced concrete, features mostly solid components, whereas the second floor is defined by a steel framework that also defines the roof and is enclosed with polycarbonate panels that make light a defining element of the project.
Thus, the reading room, library, bar, multipurpose rooms, and hall for debates, meetings, and recreational activities replace and expand those previously hosted outside, in dilapidated prefabricated buildings located in the parking lot. A terrace usable during the summer season has been built on a portion of the roof of the new building.
The design of the outdoor spaces has redefined the access points and improved the overall usability of the area. On the south-facing side, parking areas and shaded spaces have been created, with a plane tree and a large flowerbed separating them from the road. The raised pedestrian surfaces are shielded from traffic, and serve as the location for all the public activities within the complex.
The bar is situated at the heart of this area. The gym benefits from an urban front and a direct visual relationship with the main street. A covered loggia facilitates the connection between the internal spaces of the new building and those recovered from the existing building, but above all allows the crossing between the entrance space to the south and the space behind the building to the north.
The internal rooms with their large windows establish a direct relationship with the open space, which can accommodate dance activities during the summer period. Here, a Ginkgo biloba tree marks another area of encounter along the varied system of public spaces inaugurated by this recovery project. Source by Dodi Moss and SAB.
Location: Cornigliano, Italy
Design coordinators: Matteo Rocca, Egizia Gasparini, Pierpaolo Papi
Landscape design: Egizia Gasparini (Dodi Moss), Valentina Dallaturca (Dodi Moss), Ettore Zauli (Dodi Moss)
Structural engineering: Vincenzo Puja (SAB Srl) and Mauro Sassu, Mario Lucio Puppio (Dodi Moss)
Mechanical and electrical engineering: Marco Adriani (SAB Srl) and Andrea Guerra, Claudio Gianì (Dodi Moss)
Safety coordinator in the design phase: Stefano Adriani (SAB Srl)
BIM: Silvia Bongi (SAB Srl) and Valentina Dallaturca, Jacopo Battistini, Mattia Leonardi (Dodi Moss)
Geology: Marcello Brancucci (Dodi Moss)
Client: Società per Cornigliano Spa
Intervention area: 2,880 sqm
New building: 474 sqm
Existing building: 630 sqm
Parking: 490 sqm
Pedestrian and green spaces: 1,430 sqm
Total cost of the entire renovation: €1.9 million
Opening: September 2022
Photographs: Studio Campo (Anna Positano, Gaia Cambiaggi), Courtesy of Cultivar





