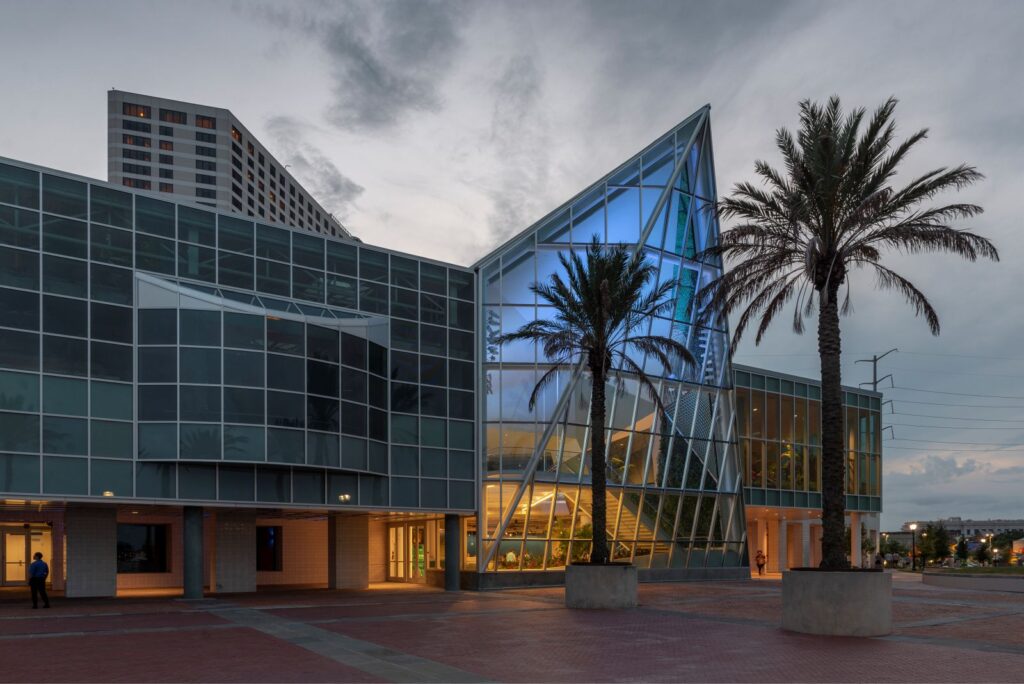Audubon Aquarium and Insectarium by EskewDumezRipple and CambridgeSeven

The Audubon Aquarium and Insectarium will unveil its newly renovated and expanded building to the public on June 8, 2023, following a transformative $41 million building project.
An undertaking that included the relocation of their existing Insectarium from its previous home in the Customs House on Canal Street and the expansion and renovation of the Aquarium itself -two vital community offerings housed for the first time under one roof – the project represents Audubon’s first major renovation for the Aquarium since opening in 1990.
Photo Courtesy of EskewDumezRipple/CambridgeSeven
Along with this new program, the scope included a crystalline-configured entry identifying the relocated main entry lobby and ticketing area, a new lobby grand stair and glass bridge, re-envisioning of the existing Mississippi River Gallery into a bayou experience, a refreshed Amazon Exhibit Gallery, introduction of a new Top-of-Gulf tank experience, two new gift shops, and the reversal of the exhibit flow experience throughout the aquarium exhibit spaces.
Beyond the renewed exhibit spaces, a creative infill and reimagining of the old large-screen theater allowed for additional programming space to support Audubon in its mission. While a second-floor infill was used to house an open expanse portion of the insectarium, the first floor hosts a new multi-purpose event space bordering nearby Woldenberg Park.
Photo Courtesy of EskewDumezRipple/CambridgeSeven
Designed by the architecture firm EskewDumezRipple (EDR), in collaboration with architects and exhibit designers CambridgeSeven (based out Cambridge, MA), and constructed by general contractor Broadmoor, the project is a stunning revitalization of a civic and cultural amenity in the heart of New Orleans downtown, adjacent to the Mississippi River and the French Quarter.
Haley Robinson, Project Architect from EskewDumezRipple, spoke proudly of the effort. “This project was a true collaboration between client, architect, exhibit, and construction teams. The project provides a new window into the exceptional work of Audubon, its environmental stewardship mission, and is also a key component of the ongoing revitalization of the New Orleans riverfront.”
Photo Courtesy of EskewDumezRipple/CambridgeSeven
“This project reflects Audubon’s mandate to the design team to reach for the stars and reflect, always, the over-arching message and mission of conservation,” said Peter Sollogub, CambridgeSeven Design Principal for the project. “Its vision and completion represent commitment and collaboration at its finest, using creativity, storytelling and exploration to transmit nature’s wonder and wow to its community.”
In a recent publication on nola.com, Ron Forman, President and CEO of the Audubon Nature Institute spoke glowingly about the project. “We’re always rated in the top five aquariums in the country because we work very hard at having a world-class facility right here on the banks of the Mississippi River. This has been the No. 1 family attraction in Louisiana for more than 30 years, and it just received a major upgrade.” Source by EskewDumezRipple and CambridgeSeven.
Photo Courtesy of EskewDumezRipple/CambridgeSeven
Location: New Orleans, USA
Architect: EskewDumzRipple
Exhibit Designer: CambridgeSeven
Landscape: Spackman Mossop Michaels
Structural/Civil Engineering: Morphy Makofsky, Inc.
MEP Engineering: Moses Engineers
Media Design: Cortina Productions
Lighting Design: Eos Lightmedia
Graphic Design: Natalie Zanecchia Design
LSS Design: Andy Aiken
Exhibit Fabricator: 1220 Exhibits
Mural Artist: Patrick Maxcy
Construction Consultant: Dupont-LeCorgne
Contractor: Broadmoor LLC
Client: Audubon Commission in Conjunction with Audubon Nature Institute
Size: 12,800sf addition (including theater infill) | 82,000sf renovation
Project Budget: $41M
Year: 2023
Photographs: Courtesy of EskewDumezRipple
Photo Courtesy of EskewDumezRipple/CambridgeSeven
Photo Courtesy of EskewDumezRipple/CambridgeSeven
Photo Courtesy of EskewDumezRipple/CambridgeSeven
Photo Courtesy of EskewDumezRipple/CambridgeSeven
Photo Courtesy of EskewDumezRipple/CambridgeSeven
Photo Courtesy of EskewDumezRipple/CambridgeSeven
Photo Courtesy of EskewDumezRipple/CambridgeSeven
Photo Courtesy of EskewDumezRipple/CambridgeSeven
Photo Courtesy of EskewDumezRipple/CambridgeSeven





