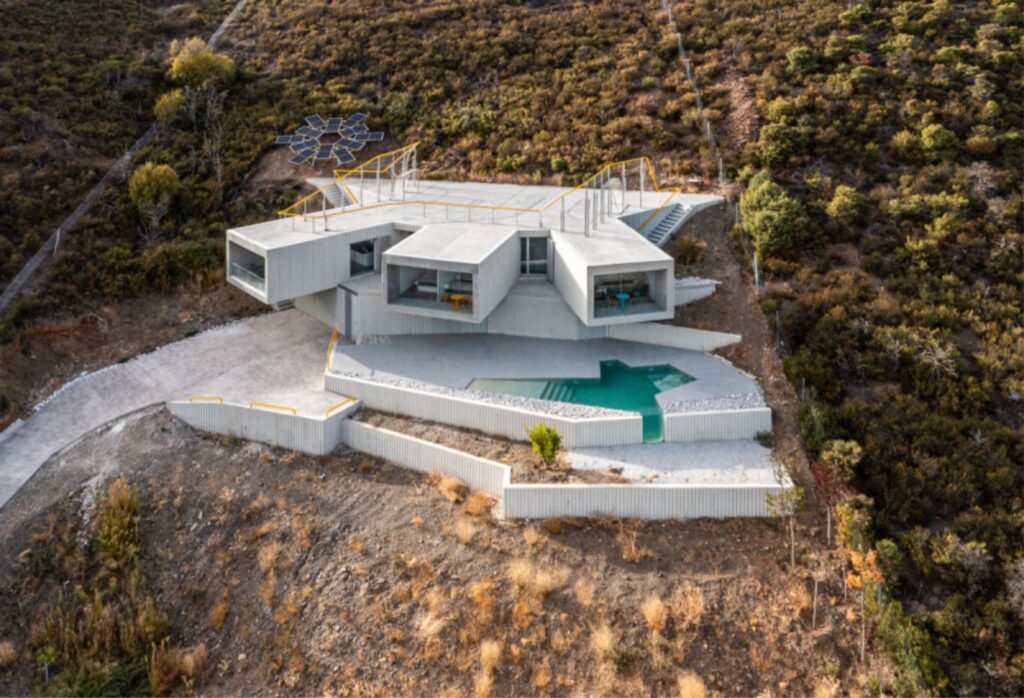House in Torremocha by Ignacio Borrego

Lying down is free and anything else is architecture. This is how Jorge Wagensberg defined the alteration of the territory caused by architecture. This helps us to protect ourselves from the uncertainty of the weather, but it must also allow us to settle on a place.
A house is not only the envelope that protects us from the cold and the sun, but it is the alteration of the ground line to be able to relate to it in a comfortable way.
We are located on the southern slope of Somosierra, in the vicinity of the Lozoya and Jarama rivers, near their confluence. The steep slope of the plot and its optimal orientation towards south invites us to turn our back on the slope and face towards the distant views.
The requirement of a large outdoor space and a preferably separate sports court converts the project into a sequence of retaining walls and terraces to make horizontal platforms possible, between which there are two interior habitable levels.
The upper one, more dedicated to the cold seasons, houses the fireplace and is more exposed to the sun, and the lower one, for the summer periods, is sheltered within the ground and opens up to the views and to the pool space protected in all its openings for the shadows cast by the upper floor.
Both levels open towards the valley, but while the upper floor delimits its framed perception towards three different landmarks of the landscape, the lower floor opens in continuity towards the entire horizon.
A third level is on the roof and exposed to the sky. It is occupied by a small soccer field that also allows other types of activities both day and night.
Technical description
The construction manifests itself as a monolithic volume of concrete that emerges on the surface of the hillside.
Photo © Javier Orive
Its walls are made of light insulating plates 14 cm thick with only 4 cm of concrete on the inside and another 4 cm on the outside, formwork with a corrugated sheet.
These walls are structural, thanks to a steel mesh in each concrete sheet with transversal connections by means of electro-welded rods. Both faces work together and support both vertical loads and cantilevers without additional reinforcement.
The floors are made with the same system using 20cm light insulating plates and 4cm coating on both sides. It is a structure of load-bearing walls. The envelope is therefore especially insulating and with a higher internal thermal inertia than usual.
The openings are protected from sunlight by the shadow cast by the structure itself or by shutters made with the same corrugated sheet that was used to frame the concrete walls. Source by Ignacio Borrego.
Location: Torremocha de Jarama, Madrid, Spain
Architect: Ignacio Borrego
Collaborators: Muriel de Gracia Wittenberg, Rubén Gayarre del Cerro, Monica di Salvo, Martina Casagrande, Vibhuti Choudhary, Chiara Pellegrinelli, Enrico Filippi, Iago María Grande
Construction Director: Ignacio Borrego
Execution Direction: Javier Mach and Javier González (Dirtec)
Structure and construction: Baupanel
Facilities: José Luis Camiña (Nortap)
Photovoltaic installation: Lodeal Energía
Client: A. Akalay
Plot surface: 5,000 m2
Built area: 295 m2
Completion date: 2022
Photographs: Javier Orive, Courtesy of Ignacio Borrego





