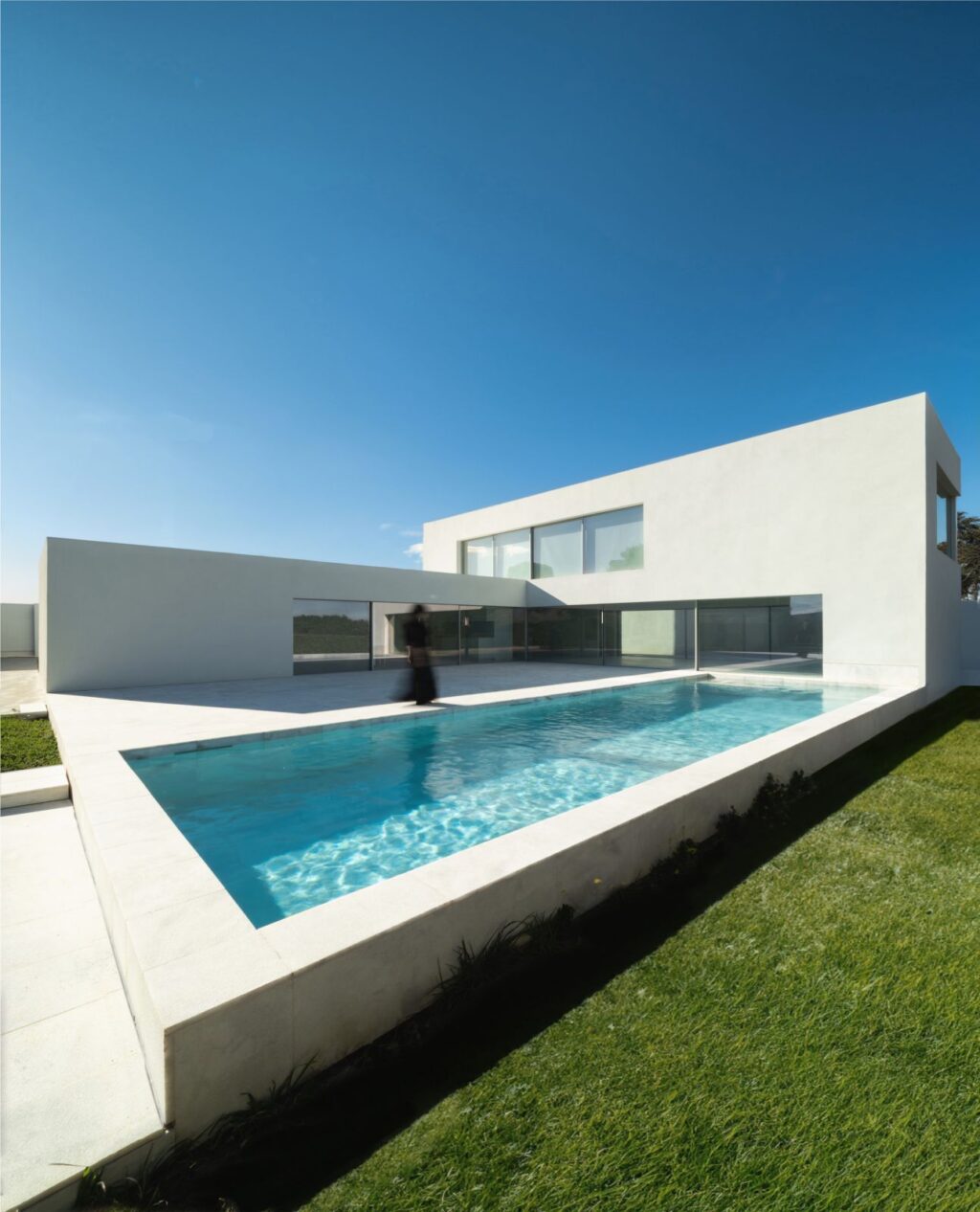Álamo House by Fran Silvestre Arquitectos

The proposal, located in Madrid, is built on a plot with a significant elevation and an escape towards the landscape on its diagonal direction.
The impossibility of accommodating the entire program on a single floor makes a two-level design necessary for the house. However, we strive to create a sense of continuity through the openings.
We like to envision the house as a solid mass, from which these openings are carved out, creating a piece with a dynamic narrative.
Its position on the northern part of the plot allows for the creation of an entry courtyard.
The extension of the interior pavement, which transitions into a terrace and ultimately a pool, outlines a sort of cloister.
This, together with the interior of the house, forms a square area, intentionally classic in its design.
Internally, the layout is divided between the overlapping area in the north and a section that extends on the ground floor in the west.
The materiality serves as a blank canvas that allows it to stand the test of time without becoming obsolete. A project sketched years ago, that continues to satisfy us today. Source by Fran Silvestre Arquitectos.
Location: Madrid, Spain
Architect: Fran Silvestre Arquitectos
Principal in charge: Fran Silvestre, Carlos Lucas
Interior Design: Alfaro Hofmann
Collaborators: Pablo Camarasa, Ricardo Candela, Estefanía Soriano, Sevak Asatrián, Jose Manuel Arnao, Andrea Baldo, Miguel Massa, Paloma Feng |, Javi Herrero, Gino Brollo, Angelo Brollo, Paco Chinesta, Anna Alfanjarín, Laura Bueno, Toni Cremades, Lucas Manuel, Nuria Doménech, Andrea Raga, Olga Martín, Víctor González, Pepe Llop, David Cirocchi, Gabriela Schinzel, Anahí Aguilera, Awab Bek, Monike Teodoro, Alberto Bianchi, Gemma Aparicio, Fran Ayala, Jordi Martínez
Business Developer CCG and Mexico: José María Ibañez
Financial & Administration Dept. Director: Ana de Pablo
Marketing & PR Dept. Director: Sara Atienza
Financial & Administration Dept.: Valeria Fernandini
Administration Dept.: Sandra Mazcuñán
Marketing & PR Dept.: Andrés Martínez
Building Engineer Consultants: Jose Antonio Hernansainz Cervigón
Structural Engineers: Windmill
Built Area: 251 m2
Year: 2023
Photographs: Jesús Orrico, Courtesy of Fran Silvestre Arquitectos





