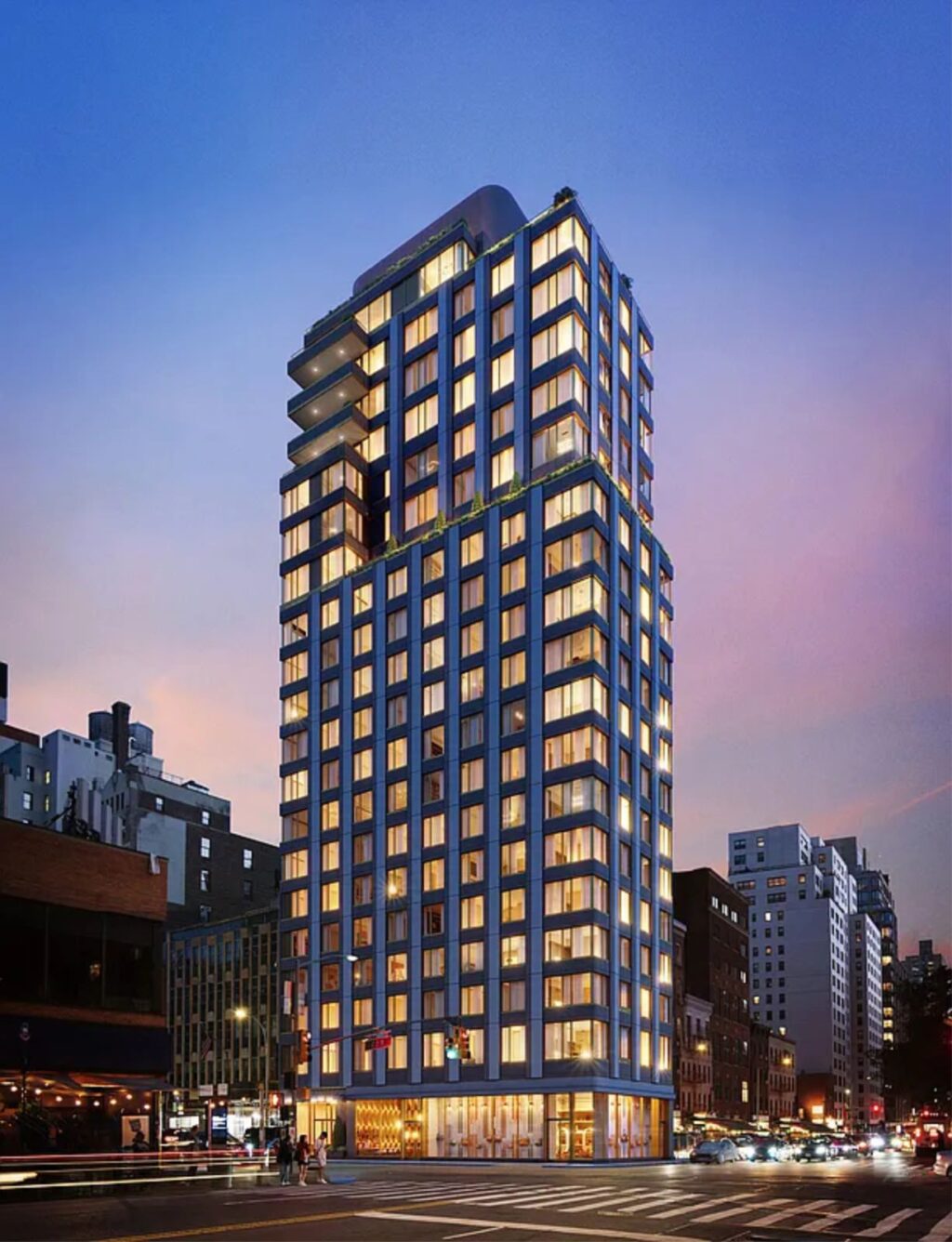Gemma by Hill West Architects

A coveted addition to the Gramercy neighborhood in New York City, Gemma at 200 East 23rd Street was designed by Hill West Architects with the highest level of fixtures and finishes, offering superior craftsmanship for the ultimate living experience.
Every detail has been meticulously designed and carefully curated with residents’ needs in mind, from the lobby to the rooftop to the luxurious residences. The 108 rental units range from studios to two-bedrooms and showcase sweeping views of the surrounding neighborhoods.
Brokerage REAL New York is exclusively handling marketing and leasing for the property, which is now over 50% leased since launching just a few months ago. Developed by SMA Equities, Gemma places a strong emphasis on green living.
It is built to be certified Passive House, the first of its kind in the Gramercy neighborhood, and uses 85% less energy than traditional buildings. Carefully constructed with conservation as its first priority, Gemma uses sustainable, high-quality materials to deliver superior air quality and insulation while providing a comfortable, energy-efficient living space.
The elegant, beautifully-designed lobby offers a warm ambiance with clean, earthy tones made from bronze, wood, and natural stone. Part-time door staff and ButterflyMX will simplify access to the building with a personal touch.
Bicycle storage is also available for residents’ convenience. With plush couches and wooden tables, the second-floor lounge offers the ideal space to work when in need of a change of scenery. The quiet ambiance and rich, moody palette provide the optimal backdrop for video calls or in-person meetings.
The second-floor lounge also features a kitchenette with an under-counter refrigerator, ice maker, dishwasher, and Bosch microwave drawer, making it the ideal space to entertain guests or enjoy a cocktail at the end of the day.
The dedicated fitness center offers treadmills, ellipticals, adjustable benches, exercise bikes, a Multipower machine, Dual Adjustable Pulley, accessory racks, dumbbells, and other top-of-the-line equipment and accessories to help you maintain your fitness goals.
Unlike most cellar-level fitness centers, Gemma’s fitness center provides ample natural light, offering an open and airy space that invites you to work out. Located just off the terrace, the rooftop lounge provides the ultimate entertaining space to host parties, happy hours, and gatherings with friends.
The kitchenette includes a sink, cabinetry, and countertop area to make cocktails, serve light bites, and socialize. Framed by large windows with stunning skyline views, the lounge offers seamless indoor/outdoor access that leads directly onto the rooftop terrace.
The rooftop terrace is nothing short of extraordinary, offering a place to relax and unwind while taking in 360-degree views of the New York City skyline. Lush planters, sprawling vines, and ornamental grass are replanted each season to ensure nothing goes out of bloom.
A beautiful pergola extends over a comfortable lounge area with an outdoor fireplace as well as a full kitchen with grilling stations, a refrigerator, a sink, and dining tables for hosting. An outdoor shower is also conveniently tucked away behind rich planters for privacy. The rooftop’s perimeter is lined with additional lounge chairs, making it the ideal space to soak up the sunshine. Source by Gramercy. www.gemmagramercy.com
Location: 200 East 23rd Street, NYC, USA
Architect: Hill West Architects
Client: SMA Equities
Area: 95000
Stories: 20
Units: 108
Year: 2023
Images: Redundant Pixel, Courtesy of COMMANDCOLLECTIVE





