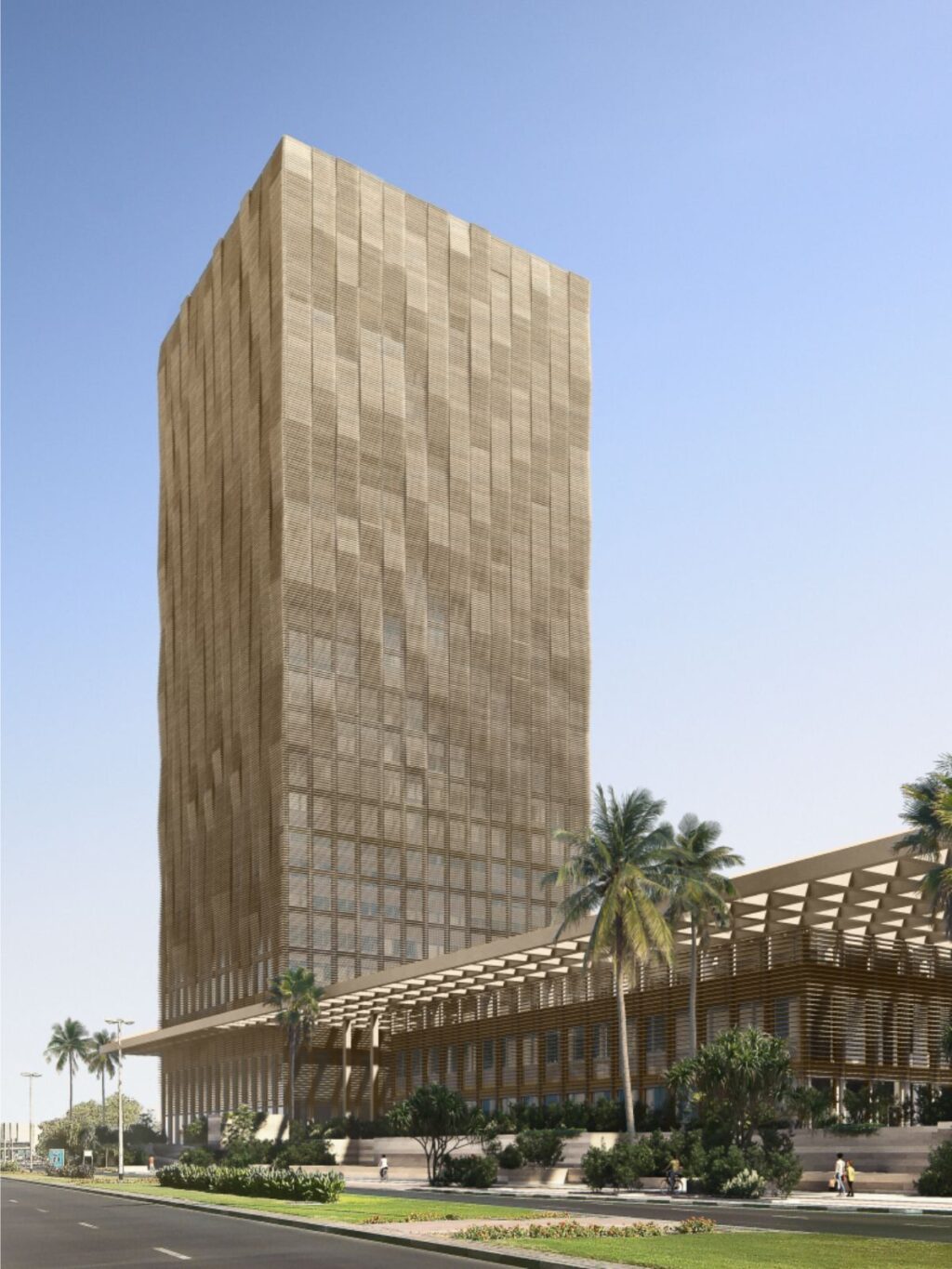Riyadh HQ by AGi architects

A complex where the inside-outside experience of the visitors is designed as fluid as possible.
Vegetation creates a natural boundary towards the harsh traffic, whilst a new elevated plaza with a grand staircase creates a welcoming feeling and invites to seamlessly engage with the building.
The facade is understood as the layering of an outer skin, where matt pre-cast glass fiber reinforced concrete modules give a non-reflective and monolithic stance.
A deeper second layer, protected from the direct sunlight, allow for controlled glazing and a sensible illumination of the office spaces.
This active shading system not only protects the tower and its users, but allows for a permanent view out without disturbing the sober and iconic look of the building.
A thorough study of the sun incidence led the design to manifest into a proposal that acts as an external veil.
Given that not all facades receive the same sun incidence, the strategy required a modular approach that could adapt to the different faces of the building and thus transform its appearance with a monolithic design.
Facing South, the modules will extend to their maximum depth, sheltering from the harsh sun while allowing for a visual on the horizon.
Towards the North, the louvers within the modules creates brighter interior spaces while continuity is guaranteed with a seamless façade pattern.
The facade should not be mistaken for an exclusively external composition sheltering from the sun. The system considers thousands of years of building history to develop a modern mashrabiya applied to skyscrapers new typology and landmark in the region. Source by AGi architects.
Location: Riyadh, Saudi Arabia
Architect: AGi architects
Lead Architect: Joaquín Pérez-Goicoechea, Nasser B. Abulhasan
Competition Collaborators: Daniel Muñoz, Ignacio Bergamín, Pedro Moreno
Area: 61,000 m2
Year: 2023
Images: The VIZ Design Company, Courtesy AGi architects





