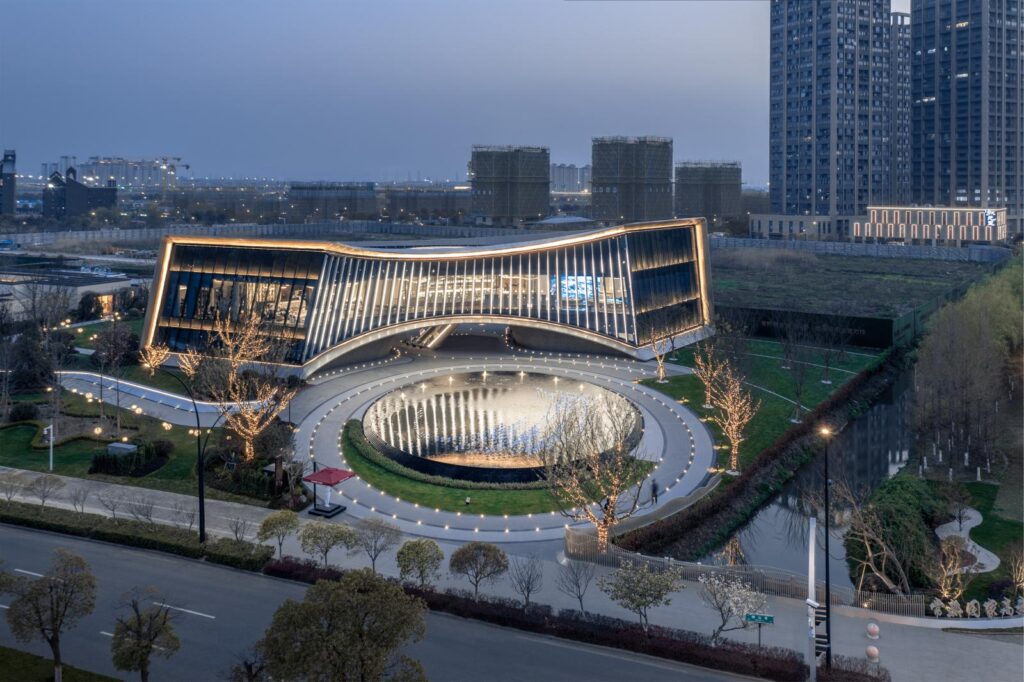Changshu Jinmao Sales Centre by Aedas

Located in Changshu, a city in the Jiangsu province, Jinmao Smart Science City is nestled in the core of the Hudong Science and Technology Business District. Aedas is the designer for the mixed-use development comprised of a completed sales centre, and two works-in-progress: a mixed-commercial center and a high-end office building.
The Jinmao Sales Centre is essentially a microcosm of the Jinmao Smart Science City, whose objective is to create a brand new smart city that serves as an engine for Changshu’s urban development. The project not only accommodates sales-related activities, but provides conference and banquet facilities, as well as property management offices for the future.
The sales centre is adjacent to Kuncheng Lake, where koi fishes inhabit. Inspired by the concept of koi and the fortune it symbolises in Chinese culture, the design imitates their natural swaying movement by introducing a curved architectural outline. A circular pool is positioned in front of the building and produces the visual effect of a leaping koi, to reflect the prosperous development of Jinmao Smart Science City.
The facade design integrates the essence of Chinese classical gardens—traditional elements of verandas, flower windows and blue brick courtyard walls—with modern materials, presenting a portrait which embodies both the technological and classical aesthetics.
The folding glass curtain wall, with a gradual trapezoidal cross-section, creates a three-dimensional curvilinear effect that plays with the shifting light and shadow under the sun. Meanwhile, the back is constructed with vertical fins, presenting a grand and dignified stature.
“The project is located in the northeast corner of the site, close to two main roads, and has an excellent urban display surface. We hope to merge science and technology with the local landscape of Changshu, and form an artistic and beautifully-rendered urban landmark that interacts with the public.” said Aedas Executive Director Zi Huan Lin.
The sales offices and private banquets are located on two horizontal ends of the first floor; while the second floor serves as exhibition and sales spaces. Stepping onto the escalator in the atrium, the glass skylight comes into view, where there’s a cascade of fiber-optic water curtain.
This creates a breathtaking visual of sky and water blending flawlessly together. “We hope to create a unique arrival experience for visitors with a very ceremonial entrance space. The atmosphere should have this quiet elegance that heralds the Jinmao Smart Science City.” Source by Aedas.
Location: Changshu, China
Architect: Aedas
Director: Zi Huan Lin,Executive Director
Client: China Jinmao
Size: 2,072 sq m
Completion Year: 2021
Photographs: CreatAR Image, Courtesy of Aedas





