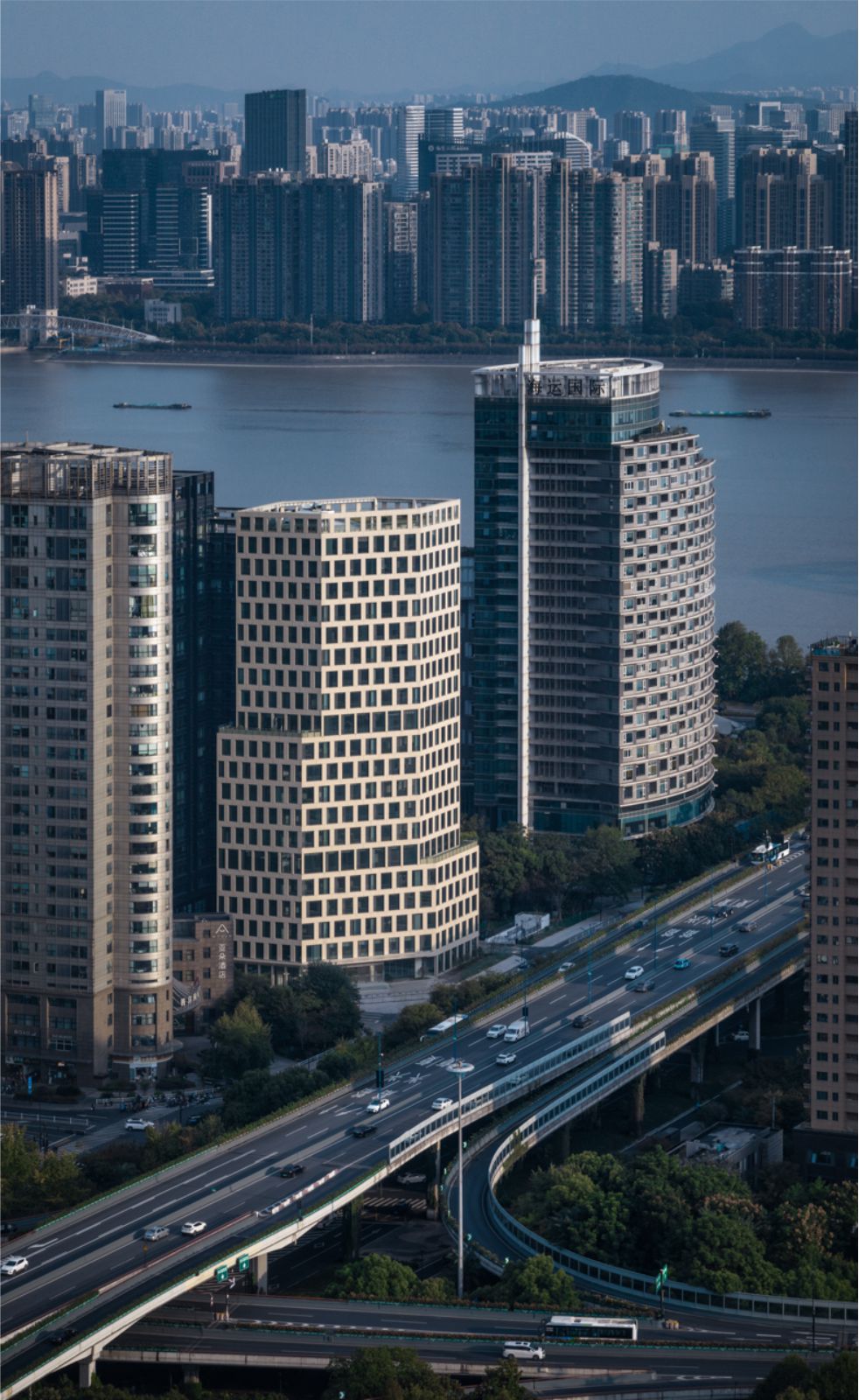Hexagonal Diamond by LYCS Architecture

Recently, the new headquarters building designed by LYCS Architecture for listed company Guangyu Group has been officially completed. The new headquarters stands on the north bank of the Qiantang River, and its slim and upright building volume has become a new highlight in the urban landscape of Jiangbei.
The project is adjacent to the city’s main road Zhonghe Elevated in the west, and is surrounded by three buildings from north to south, namely, Qianjiang International Business Center, Daimyo Space and Ocean Express International.
Photo Courtesy LYCS Architecture
As the last piece of the jigsaw puzzle in the mature urban environment, how to cope with the challenge of extreme land use and maximize the use of landscape resources have become the two core design considerations.
A tiny bit of land
Faced with a mature urban space in the vicinity, the site is a triangular shape with an area of only 3,348 square meters. The design team responded to the site form by adopting a hexagonal plan to maximize the use of the building plan.
Photo Courtesy LYCS Architecture
In addition to the headquarters office function, the project also provides the community with space for the elderly, commercial facilities, and a 12-story three-dimensional parking garage built into the main body of the building, effectively alleviating the shortage of supporting functions in the urban space after rapid urbanization.
Compared with the traditional quadrilateral plan, the hexagonal shape of the building avoids the conflict of sharp angles with the existing buildings, forming a more moderate urban space.
Photo Courtesy LYCS Architecture
The short side of the hexagon forms a silhouette of the slimmest building in Hangzhou under 100 meters, which provides a good landmark, while the long side forms a heavy and solid building volume with a continuous display surface, which adds color to the Group’s corporate image.
Between rivers and mountains
The project overlooks Qiantang River to the south and Yuhuang Mountain to the northwest and has a 180-degree landscape along the elevated side. It is designed to set two balconies on the 5th and 12th floors to respond to the landscape externally.
Photo Courtesy LYCS Architecture
Simultaneously, internally, they correspond to the office area for external rent and the Sky lobby for the headquarters. At the same time, the building volume is divided into three parts through the terrace, with three slightly staggered blocks making the building more versatile.
The beige imitation stone aluminum panel extends into the sky in sharp contrast to the adjacent black glass and steel development projects to the east, standing out from the urban environment.
Photo Courtesy LYCS Architecture
Peroration
After the rapid development of urbanization, how to develop the remaining land in the gaps of high-density cities is a necessary path for cities to move towards a high level of refinement and intensification.
From the Pencil Tower in Hong Kong and the ultra-thin 111 West 57th Street skyscraper in New York, the design of the COSMOS Headquarters Building provides high-quality office space and makes new explorations on land use. Source by LYCS Architecture.
Photo Courtesy LYCS Architecture
Location: Uptown, Hangzhou, China
Architect: LYCS Architecture
Client: COSMOS
Area: 22,015 square meters
Completed: 2023
Photographs: Courtesy of LYCS Architecture
Photo Courtesy LYCS Architecture
Photo Courtesy LYCS Architecture
Photo Courtesy LYCS Architecture
Photo Courtesy LYCS Architecture
Photo Courtesy LYCS Architecture
Photo Courtesy LYCS Architecture





