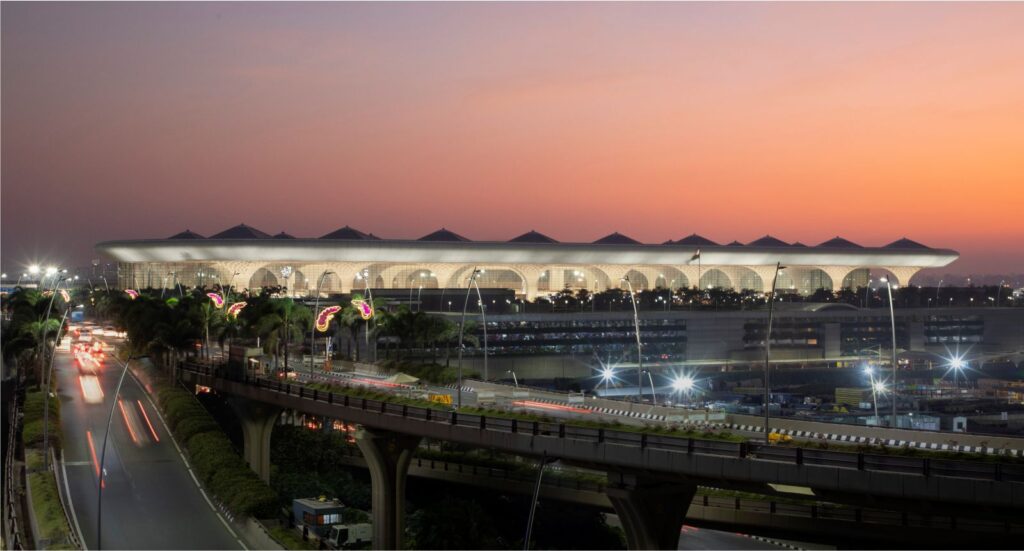Chhatrapati Shivaji Maharaj International Airport Terminal 2 by SOM

Chhatrapati Shivaji International Airport’s second terminal is one of the most complex transportation projects SOM has undertaken. While the simple task was to expand Mumbai’s overcrowding airport, the larger challenge was multifarious.
SOM had to triple the airport’s capacity on a site surrounded by informal settlements, an overflowing river, and immovable historical monuments — all while planning for the existing terminal to remain in operation during construction.
SOM not only took on the challenge, but also envisioned a terminal that would rival the most advanced airports in the world and become a symbol of its country. The constraints required an unconventional solution. To fit the building within the site, SOM’s integrated team of architects and engineers created a multi-story, X-shaped plan.
This layout stacks various functions atop one another – saving thousands of square feet. The center of the “X” houses extensive retail and dining facilities and a massive baggage handling system. From here, the four concourses spread wide to maximize the number of aircraft gates, while leaving room for a historic settlement on one side and the Mithi River on the other.
Together, all post-security facilities are designed to swing between domestic and international travel according to demand, to allow the terminal to maximize its use of space. The building was constructed in phases — as new portions opened, the previous terminal was progressively demolished to allow the airport to remain in service throughout the entire process.
Engineering a signature form
The long-span roof is the terminal’s signature feature. Covering 70,000 square meters, it is one of the world’s largest roofs without an expansion joint. Small disks of colorful glass recess within the roof’s coffers, speckling the interior halls with light.
The structure is supported by 30 massive columns spaced at 64 meters in the north-south direction and at 34 meters in the east-west direction. SOM increased the depth of the trusses near the columns, and ran trusses in both an orthogonal grid and a 45-degree grid. This arrangement enabled the structure to cantilever 40 meters along the perimeter, to protect arriving passengers from the sun and monsoon weather.
The vast spacing allows for large column-free areas, which combined with the arrival zone’s enormous cable wall system, the longest in the world — create a sense of openness, and allows for flexibility in rearranging the interiors. The mega-columns were also a response to the site’s complexity.
Because of the tight constraints and the building’s proximity to the existing terminal, the columns were designed to serve as hoist mechanisms so the entire roof could be constructed without tower cranes. The structural design prioritized material efficiency and modular construction, which not only optimized costs, but also facilitated an accelerated construction schedule.
Embodying a city’s identity
Just as the terminal celebrates a new global, high-tech identity for Mumbai, the structure is imbued with responses to the local setting, history, and culture. Gracious curbside drop-off zones designed for large parties of accompanying well-wishers accommodate traditional Indian arrival and departure customs.
Regional patterns and textures are subtly integrated into the terminal’s architecture at all scales. From the articulated coffered treatment on the headhouse columns and roof surfaces to the intricate jali window screens that filter dappled light into the concourses, Terminal 2 demonstrates the potential for a modern airport to view tradition anew.
The project also makes a significant positive contribution to the surrounding districts. By integrating into the existing transportation network and by furthering connectivity through the simultaneous development of a new road network to service the airport, the terminal helps knit together the historic heart of Mumbai to the south with the city’s burgeoning peripheries to the east and north. Source by SOM.
Location: Mumbai, India
Architect: SOM (Skidmore, Owings & Merrill)
Collaborators: Van Deusen & Associates, BNP Associates Inc., Pentagram, Mulvey & Banani International Inc., Entro, Brandston Partnership, Larsen & Toubro Limited, Ricondo & Associates Inc., Cerami & Associates, Rolf Jensen & Associates
Client: Mumbai International Airport Ltd.
Site Area: 105 hectares
Building Height: 36 meters
Number of Stories: 4
Building Gross Area: 450,000 square meters
Gates: 29
Design Capacity: 40000000 passengers
Completion Year: 2014
Photographs: Robert Polidori, Lucas Blair Simpson, Courtesy of SOM





