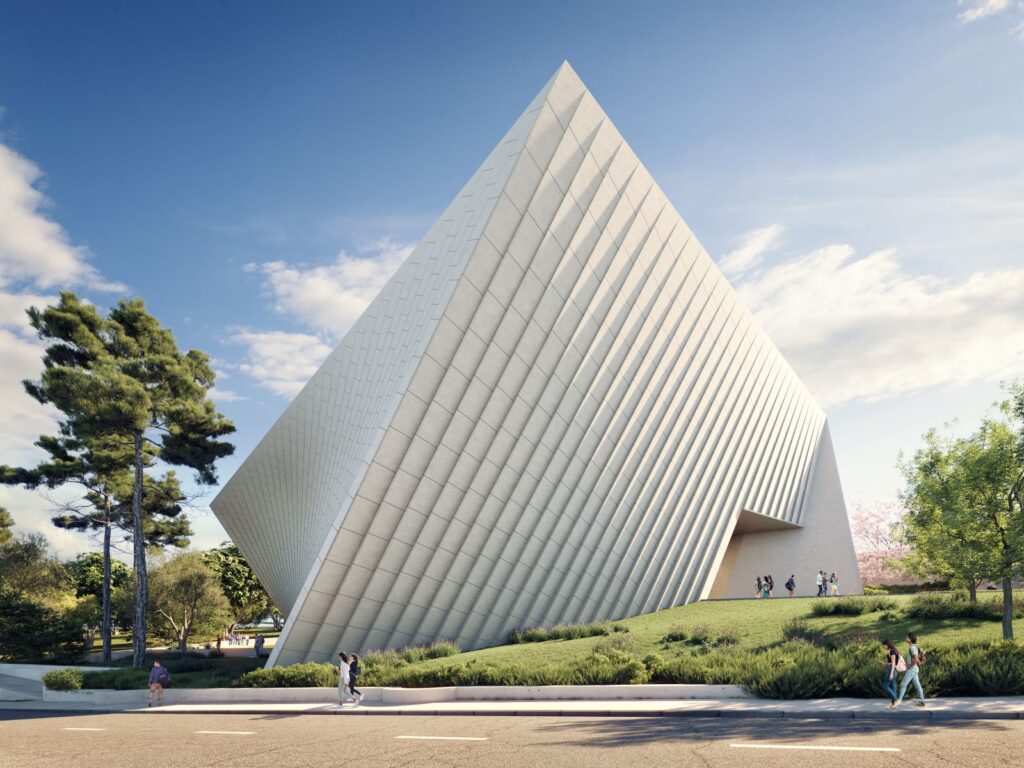Studio Libeskind breaks ground on the Albert Einstein House at Hebrew University

Studio Libeskind has unveiled the design of the Einstein House, a new repository that will house the legacy, work, and research of Nobel laureate Albert Einstein, one of the founders of Hebrew University, who bequeathed all his writings and intellectual property to the institution.
The Albert Einstein House will serve as a center for scientific and technological education, utilizing modern display methods, scientific demonstrations, and original documents to showcase Einstein’s tremendous scientific contributions. The state-of-the-art archive will accommodate over 82,000 objects.
“Our primary objective is to advance science and produce breakthroughs that enhance the lives of all humanity. Equally important is our commitment to explain science and make it make accessible to large audiences. This is precisely the vision behind the Einstein House,” said Hebrew University president Prof. Asher Cohen.
The 29,000 square foot (2,700 square meter) building will emphasize the significance of Einstein’s discoveries, his involvement in humanitarian and civil rights issues. Visitors will have the opportunity to explore a reconstruction of his personal library, step into a replica of his office, and examine original documents, including the Theory of Relativity and the manuscript that introduced the famous equation E=mc².
“The design for the Einstein House is inspired by Einstein’s theory of relativity as he explained, ‘Matter tells space how to curve and space tells matter how to move.’ I was inspired by this thought and used it as a guiding principle in the design to create an ever-changing dynamic space that illuminates and sparks wonder in the visitor, said architect Daniel Libeskind.
“My aim is for the building to provide imaginative spaces, both outside and inside, for contemplating the wonder of Einstein!” added Libeskind. The building’s cubic form gently twists, curves, and angles upward to create a complex geometry influenced by Einstein’s drawings for projective geometry and his profound insight into the curvature of the universe.
Its form is deceptively simple, with its vertical ribbed, stone-clad facade that is both ordered and unexpected. Entrances on the south and north sides are seamlessly integrated into the structure providing passive shading from the hot Israeli sun.
The main floor will house permanent and temporary exhibition spaces, a museum shop, and will feature a sculptural central spiral staircase. The upper level will accommodate the library and reading room, offering panoramic views of the rooftop terrace.
The lower level will be dedicated to archive rooms, research facilities, and the scholarship library. The project has received generous support from philanthropist and art collector Jose Mugrabi, along with funding from the Israel government.
On June 13, 2023, a cornerstone-laying ceremony was held, attended by President of the State of Israel Isaac Herzog, Hebrew University President Asher Cohen, Jerusalem Mayor Moshe Leon, and philanthropist Jose Mugrabi. The ceremony marked the beginning of the construction of the Einstein House, adjacent to Hebrew University’s Givat Ram campus in Jerusalem. Source and images Courtesy of Studio Libeskind.





