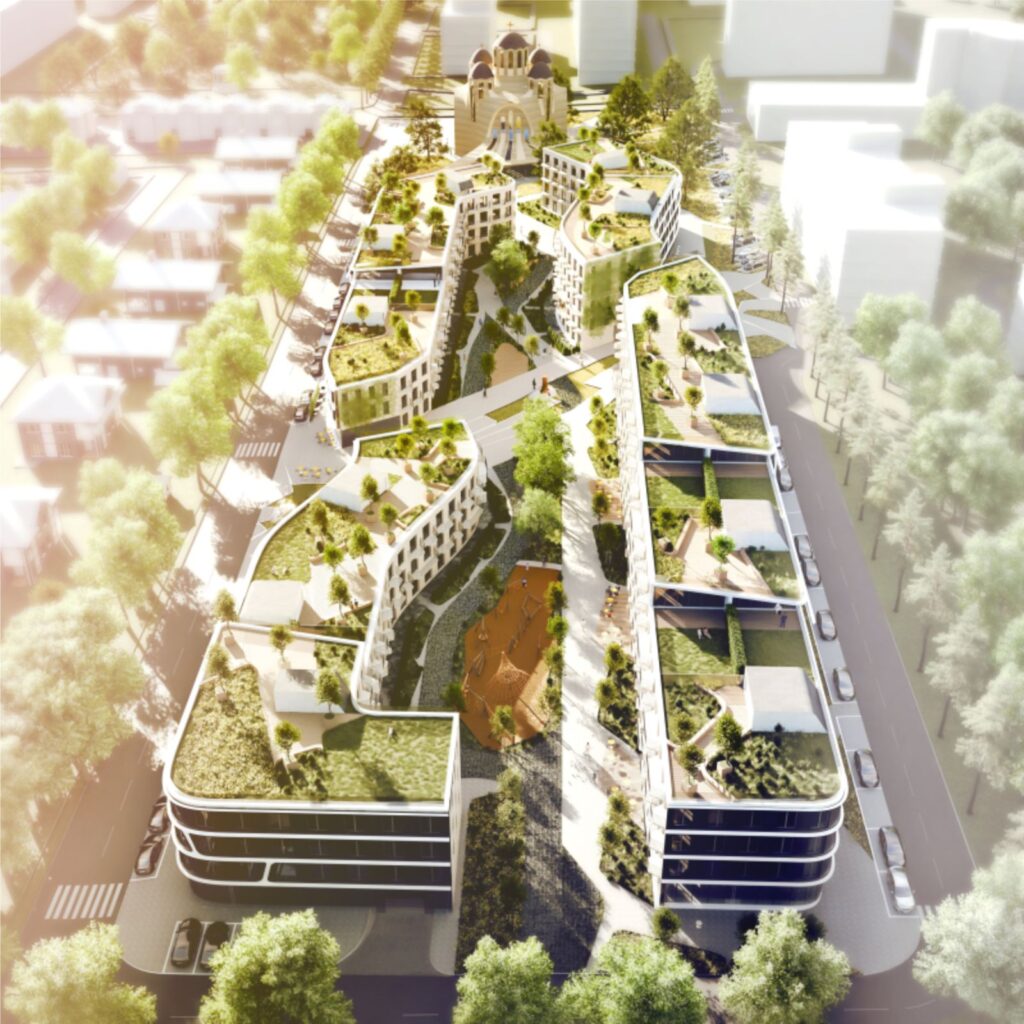Aranchii Architects win competition for residential quarter and a cathedral in Rivne

The architects win in the architectural competition for the best concept of a residential quarter and a cathedral in Rivne, with unifying landscape planning using an ant algorithm.
Tha public space around the cathedral, in the two outer bends of the quarter and in the courtyard itself: integration of the newly created community into the existing one.
With variable height of housing to reveal views to Lake Basiv Kut and integration into the fabric of the city along the blue line-
The neighborhood development, an integral yard without cars, green roofs with private and shared terraces, front gardens and balconies on the side of the yard.
The Cathedral of Yuri the Victorious, which combines Byzantine tradition with modern additive 3D printing technology account of minimum surfaces.
Sunday school and library integrated with the cathedral, with educational installations on the topic of the value of nature conservation and local natural wealth – amber. Source and images Courtesy of Aranchii Architects.





