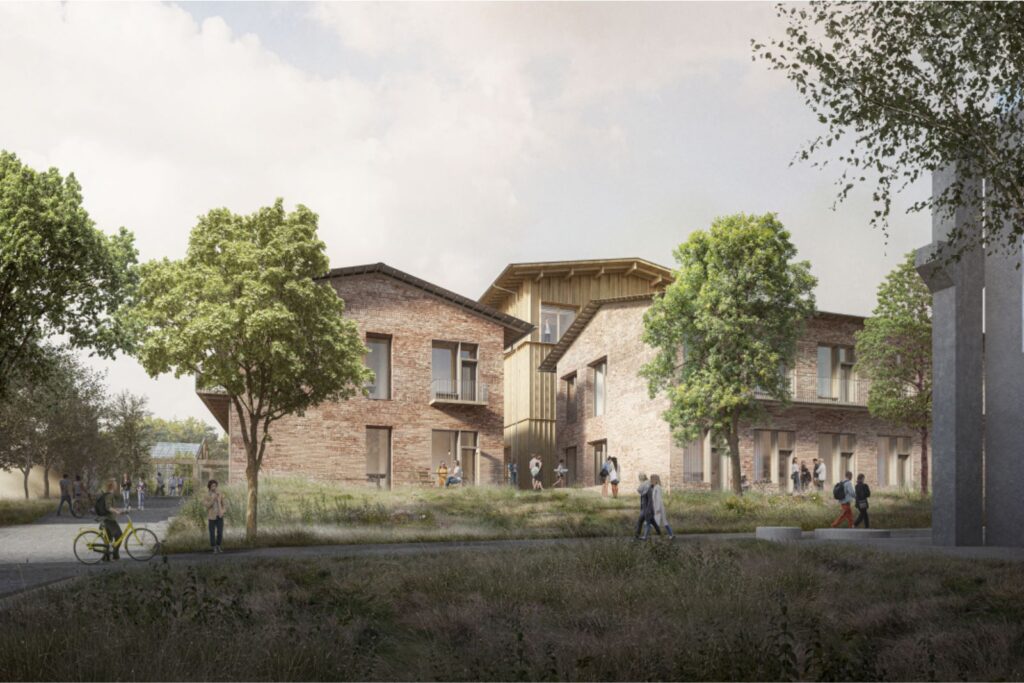Craftsman’s College Student Accommodation by Reiulf Ramstad Arkitekter

The new Craftsman’s College Student Accommodation seeks to develop a campus primarily focused on students within the field of craft.
A carefully selected spot, centered in the heart of Musicon, a place of cultural and social gatherings. The Craftsman’s College Student Accommodation is an addition to this dynamic area, situated in-between the Roskilde Festival Højskole and the Roskilde Technical College.
Image © Reiulf Ramstad Arkitekter
Our proposal strives to facilitate a transition into adulthood, and to a more independent lifestyle through community. Rooted in a community-oriented mindset, this co-housing project encourages a feeling of comfort and responsibility.
These are crucial elements in establishing a home and domesticity and maintaining “collective sustainability”. Based on the area’s industrial history, our project seeks to create a small community within the multiple communities already present at the Musicon district.
Image © Reiulf Ramstad Arkitekter
With an approach of integrating into the existing landscape, by adapting to the scale of the surrounding buildings in addition to creating pathways and space in between the houses to provide a welcoming urban area in the vibrant neighborhood.
The choice of materials is based on our belief in sustainability and durability, representing a wide range of craft traditions, a concept that students can explore and draw inspiration from.
Image © Reiulf Ramstad Arkitekter
The project consists of six small houses, each with 12 students gathered around a common workshop area, a central architectural element situated in the middle of the town square.
This building stands out with its height and robustness and serves as an identity-establishing centerpiece. Facing Musicon, The Craftsman’s College Student Accommodation stands as a towering workshop structure, symbolizing the embodiment of “Musicon’s toolbox”.
Image © Reiulf Ramstad Arkitekter
A space where communal activities arise. The vertical workshop establishes a clear hierarchy in the village, where the surrounding small townhouses are organized around this common area.
Within this framework, the housing is intentionally downscaled, and the small townhouses contribute to a sense of belonging amongst the students.
Image © Reiulf Ramstad Arkitekter
Location: Musicon, Roskilde, Denmark
Architect: Reiulf Ramstad Arkitekter
Collaboration: Henrik Plenge Jakobsen, Tri-Consult, DETBLÅ, Kenni Hede
Client: BRF-Fonden
Status: Competition proposal
Program: Workshop facilities and College Student Accommodation
Size: 5.360 m2
Commission type: Invited competition (2023)
Images: Courtesy of Reiulf Ramstad Arkitekter
Image © Reiulf Ramstad Arkitekter
Image © Reiulf Ramstad Arkitekter
Image © Reiulf Ramstad Arkitekter
Image © Reiulf Ramstad Arkitekter
Image © Reiulf Ramstad Arkitekter





