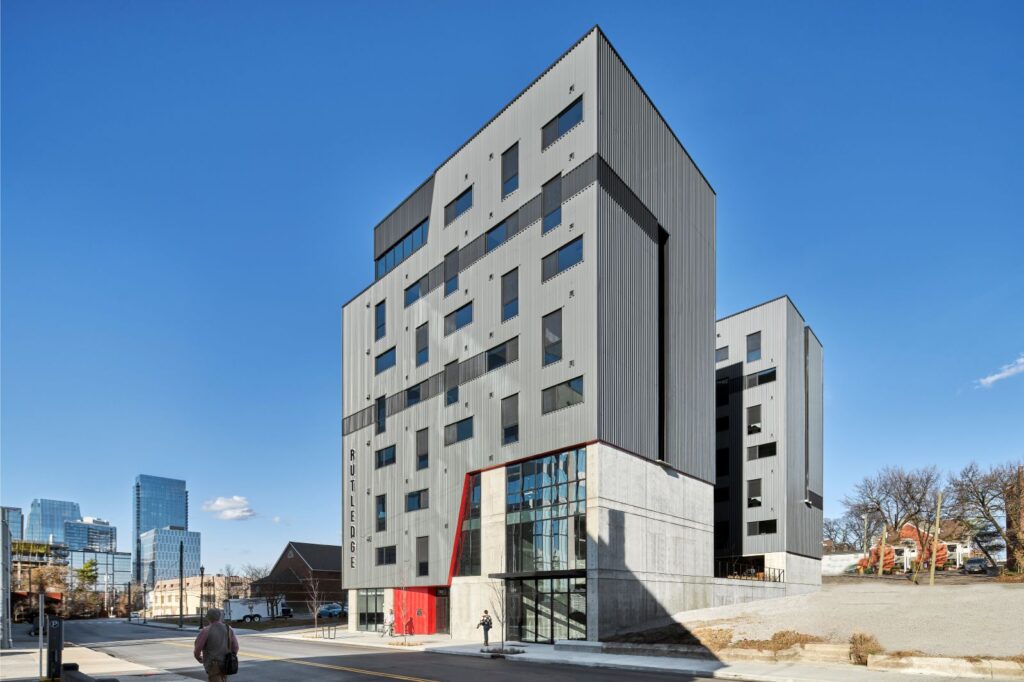Rutledge Flats by HASTINGS

In 2019 the Tennessee Housing Development Agency reported that over45% of Nashville, renters are housing cost-burdened: spending more than 30% of their income on housing-related expenses.
With rents rising15% in the past year alone and a projected 50,000-unit deficit by 2030,the city’s housing crisis shows no signs of slowing.
Partners Eagle Rock Ventures and The Mathews Company’s response was to bring a new kind of living option to Nashville.
Teaming with HASTINGS Architecture, the team sought to bring a new housing typology to Nashville that allows young professionals, artists, musicians, and teachers of Nashville to live comfortably in a high-demand central urban neighborhood.
The resulting building, celebrate the congregate housing model’s inherent sense of community. Compact 190-square-foot sleeping suites, shared kitchen & living spaces, and mindful design create a hyper-efficient and economic project.
These affordable rents for Nashvillians fall under 80% of the area median income and are inclusive of utilities, internet, and furnishings.
Rutledge Flats
Rutledge Flats seeks to disrupt the perception that multi-family housing must choose between affordability, proximity, and design.
Rutledge’s co-living community combines 174 micro-units, each less than 200 sq ft, with shared public kitchens, living and outdoor spaces just a short walk from Downtown Nashville.
The project includes a central courtyard with community grills and a garden sustained from rooftop irrigation as well as a rooftop deck that takes full advantage of the downtown views from the 8thfloor.
The concept of disruption and community that shape the architecture a reem bedded in the historic Rutledge Hill neighborhood and the street grid that shapes it.
One of the oldest neighborhoods in Nashville, it has been divided, combined, and interrupted by connectors and alleys as it adapted to changes in the community.
Rutledge Flats similarly seeks to adapt the multi-family housing model to a new way of urban living that is reflective of the needs, lifestyle, and work of today. Source by HASTINGS.
Location: 622 3rd Avenue, Nashville, Tennessee, USA
Architect: HASTINGS
MEPF: Power Management Corporation
Landscape Architect: HDLA
Civil Engineer: Michael Dewey Engineering
Structural Engineer: Balata Structural Engineering
General Contractor: RC Mathews Contractor
Client: Eagle Rock Ventures and The Mathews Company
Size: 56,000 sq ft and 850 sq ft retail
Year: 2023
Photographs: Nick McGinn, Courtesy of KUBANY
Photo © Nick McGinn
Photo © Nick McGinn
Photo © Nick McGinn
Photo © Nick McGinn
Photo © Nick McGinn
Photo © Nick McGinn
Photo © Nick McGinn
Photo © Nick McGinn
Plan





