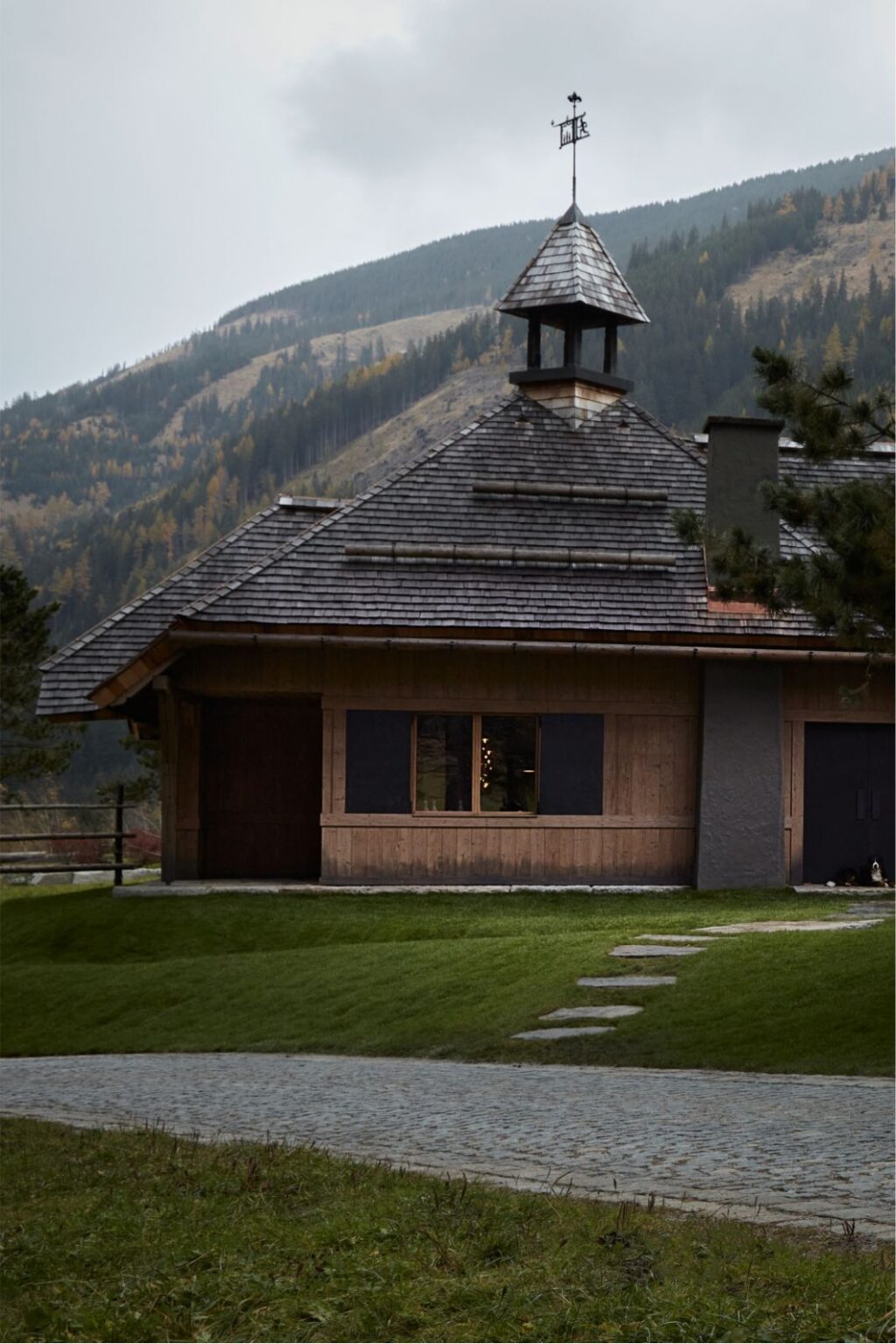Maison de Plaisance by Powerhouse Company

Renovated, but retaining its old charm. Reinvented more along the lines of what is called in French a Maison de Plaisance – a place to entertain, a place to enjoy.
Spectacularly cozy. Nestled deep in the Austrian mountains, this villa allows withdrawal and gathering in a fire-lit world of purest materials.
“We endeavored to work with raw and local materials to craft a contemporary wabi-sabi-inspired renovation”, says Sander Apperlo, Partner Architect.
Reimagined Retreat
The design consists of four wings around a courtyard. One of the wings houses a nine-pin bowling alley. In the courtyard, a pavilion has been inserted.
Glass walls under a roof clad with wooden shingles allow introspective views of the Jagdschloss, creating small, interstitial Zen garden-like patios.
“To preserve the old building’s charm, we seamlessly incorporated a modern courtyard extension that complements the existing character,” says Nanne de Ru, Founder.
Cozy Centerpiece
Housing a collection of contemporary art and fine furniture, Maison de Plaisance is sufficiently large to host a substantial group, yet intimate enough to feel good with a small party.
The pavilion’s construction is an update of the traditional timber posts and beams used in the rest of the Maison de Plaisance.
We created a harmonious setting by combining vintage finds with our clients’ exquisite art and furniture collection.
The roof signals intimacy, further enhanced by the big fireplace, the conversation pit, and the sunken dining table. Source by Powerhouse Company.
Location: Austria
Architect: Powerhouse Company
Partners in charge: Sander Apperlo, Nanne de Ru
Local architect: Werkform Architektur Zt GmbH
Landscape contractor: Fresner Garten-und Landschaftsbau GmbH
HVAC engineering: PG Technisches Büro-Ing. Hermann Hofer Ges.m.b.H
HVAC contractor: Reinalter
Electrical engineering: Klauss Elektro-Anlagen Planungsgesellschaft m.b.H.
Electrical contractor: Wassner
Wood façade and roof contractor: Pitzer-Huber GesmbH
Pavilion façade and structural contractor: SFL-engineering
Plaster and paintwork: Company Dankers
Masonry: Sonzogni Marmi, VGB Naturstein
Interior outfitting: Möbel Feichtenschlager GmbH
Size: 1 200 m2
Year: 2020
Photographs: Mark Seelen, Courtesy of Powerhouse Company





