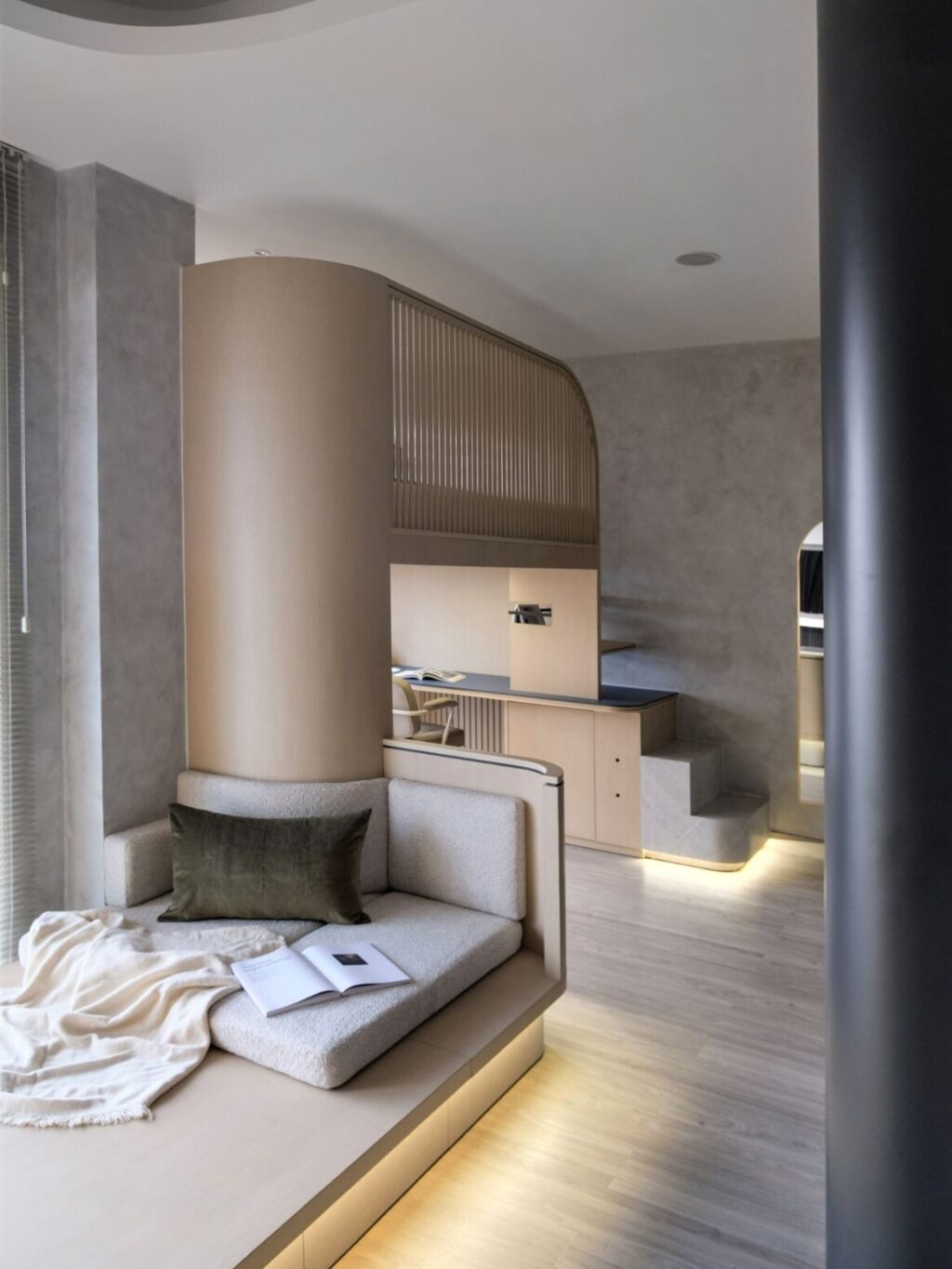A 35-square-metre apartment on the water’s edge in Jakarta
In the heart of Jakarta’s city centre, the concept of ‘compact living’ is achieving new heights, literally and metaphorically, within a 35-square-metre loft apartment beside a rare urban lake. The loft, home to a young couple, posed a design challenge to balance the need for functional living spaces within a compact area while harnessing the unique waterfront setting.
The apartment was initially a conventional one-bedroom unit with a standard living area and bedroom configuration. A radical transformation sees the removal of partitioning walls to create an open-plan layout that efficiently utilises every available square metre. Now, the unit houses a kitchen, dining and living spaces, a study, bedroom and ample storage facilities.
The loft bed design, a specific interest of the couple, forms an integral component of this transformation. It maximises vertical space, optimising the modest dimensions of the apartment and creates an illusion of a larger area. Floating furniture features, specifically on the bar island and tatami platform, which add to the spaciousness by preserving free movement within the room.
The careful selection of colour and materials has also played a pivotal role in enhancing the perception of space. Calm wood tones extend throughout the furniture and flooring, creating an overall feeling of openness.
Upon entrance, a kitchen and bar island in dark grey tones are aligned with an L-shaped walk-in wardrobe and storage area that cleverly conceals the bathroom. The minimalist wardrobe, also in dark grey, doubles as a partition and offers abundant storage, subtly accented with touches of navy blue.
The apartment’s design places significant emphasis on personalised functionality. The bespoke furniture, from the bar island to the loft bed, was customised to align with the couple’s ergonomic preferences. This approach ensures seamless integration of furniture within the living space. For instance, the study table serves a dual purpose as it also functions as the stair step leading to the loft.
Wooden studs have been implemented to provide privacy to the bed space, an addition that can be detached for maintenance. The study area, often preferred by the owners for its direct view of the lake, pairs the warm wood tones of the bed structure with stone laminate and gold accents. This combination introduces an element of luxury to the compact space. A blue tabletop adds colour to the area, enhancing the overall design aesthetic.
Though concealed by the wardrobe, the bathroom is also an integral part of the design narrative. Its calm grey stone tiles create a visual connection to the nature outside, bridging the divide between the interior and exterior. The apartment also features rounded edges, a design choice that softens the overall aesthetic while enhancing safety within the compact space. This lofty apartment is a case study in small space living.
Project details
Interior design – Co+in Collaborative Lab
Photography – courtesy Co+in Collaborative Lab
The post A 35-square-metre apartment on the water’s edge in Jakarta appeared first on Habitusliving.com.

In the heart of Jakarta’s city centre, the concept of ‘compact living’ is achieving new heights, literally and metaphorically, within a 35-square-metre loft apartment beside a rare urban lake. The loft, home to a young couple, posed a design challenge to balance the need for functional living spaces within a compact area while harnessing the unique waterfront setting.
The apartment was initially a conventional one-bedroom unit with a standard living area and bedroom configuration. A radical transformation sees the removal of partitioning walls to create an open-plan layout that efficiently utilises every available square metre. Now, the unit houses a kitchen, dining and living spaces, a study, bedroom and ample storage facilities.
The loft bed design, a specific interest of the couple, forms an integral component of this transformation. It maximises vertical space, optimising the modest dimensions of the apartment and creates an illusion of a larger area. Floating furniture features, specifically on the bar island and tatami platform, which add to the spaciousness by preserving free movement within the room.
The careful selection of colour and materials has also played a pivotal role in enhancing the perception of space. Calm wood tones extend throughout the furniture and flooring, creating an overall feeling of openness.
Upon entrance, a kitchen and bar island in dark grey tones are aligned with an L-shaped walk-in wardrobe and storage area that cleverly conceals the bathroom. The minimalist wardrobe, also in dark grey, doubles as a partition and offers abundant storage, subtly accented with touches of navy blue.
The apartment’s design places significant emphasis on personalised functionality. The bespoke furniture, from the bar island to the loft bed, was customised to align with the couple’s ergonomic preferences. This approach ensures seamless integration of furniture within the living space. For instance, the study table serves a dual purpose as it also functions as the stair step leading to the loft.
Wooden studs have been implemented to provide privacy to the bed space, an addition that can be detached for maintenance. The study area, often preferred by the owners for its direct view of the lake, pairs the warm wood tones of the bed structure with stone laminate and gold accents. This combination introduces an element of luxury to the compact space. A blue tabletop adds colour to the area, enhancing the overall design aesthetic.
Though concealed by the wardrobe, the bathroom is also an integral part of the design narrative. Its calm grey stone tiles create a visual connection to the nature outside, bridging the divide between the interior and exterior. The apartment also features rounded edges, a design choice that softens the overall aesthetic while enhancing safety within the compact space. This lofty apartment is a case study in small space living.
Project details
Interior design – Co+in Collaborative Lab
Photography – courtesy Co+in Collaborative Lab
The post A 35-square-metre apartment on the water’s edge in Jakarta appeared first on Habitusliving.com.





