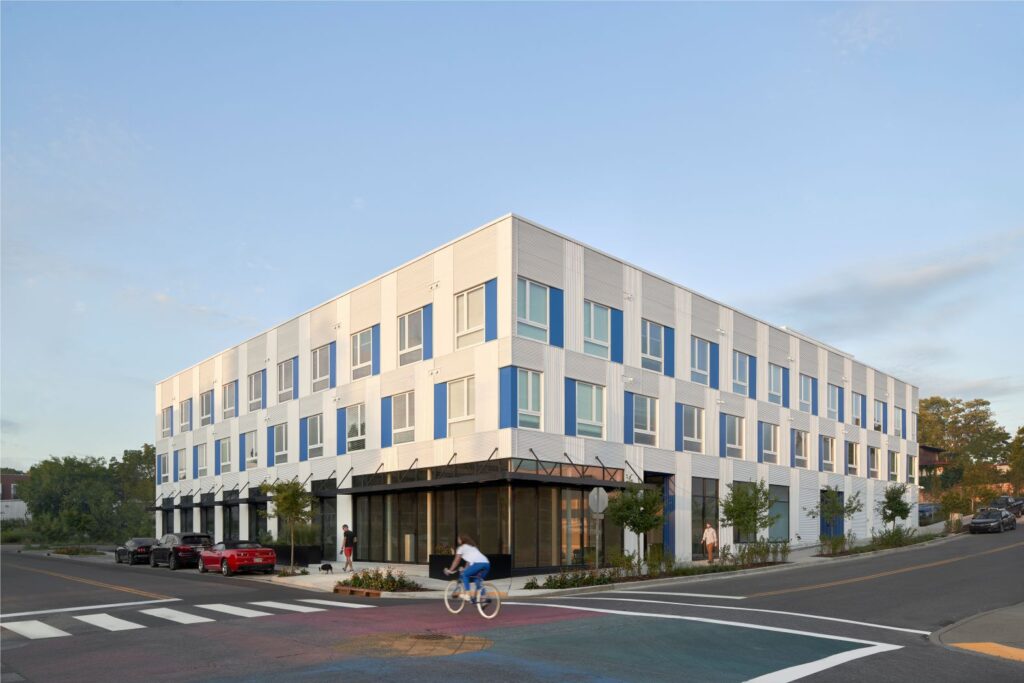Martin Flats by HASTINGS Architecture

In 2019 the Tennessee Housing Development Agency reported that over45% of Nashville, renters are housing cost-burdened: spending more than 30% of their income on housing-related expenses.
With rents rising15% in the past year alone and a projected 50,000-unit deficit by 2030, the city’s housing crisis shows no signs of slowing.
Partners Eagle Rock Ventures and The Mathews Company’s response was to bring a new kind of living option to Nashville.
Teaming with HASTINGS Architecture, the team sought to bring a new housing typology to Nashville that allows young professionals, artists, musicians, and teachers of Nashville to live comfortably in a high-demand central urban neighborhood.
Martin Flatts celebrate the congregate housing model’s inherent sense of community. Compact 190-square-foot sleeping suites, shared kitchen & living spaces, and mindful design create a hyper-efficient and economic project.
These affordable rents for Nashvillians fall under 80% of the area median income and are inclusive of utilities, internet, and furnishings.
Martin Flats
Martin Flats, located in Nashville’s Wedgewood Houston neighborhood, offers a new congregate housing model to address the city’s desperate need for attainable housing.
This housing model allowed the developers and long-term building owners to achieve their affordable goals with 100% private funding.
As a housing typology new to Nashville, the design celebrates the congregate housing model’s inherent sense of community, seen in the variety of indoor and outdoor gathering spaces and the facade’s artistic exterior expression.
Like the individual residents who weave together to create the larger community, the facade consists of rotating corrugated metal panels and staggered window openings, creating a woven tapestry pattern of color and texture.
The project also offers multiple ground-floor live-work units, each with direct access to Humphreys Street, spurring pedestrian interaction and street activation.
In addition, a retail space at the corner of Humphreys Street and Martin Street invites the public in and provides another gathering place for residents. Source by HASTINGS.
Location: 465 Humphreys Street, Nashville, Tennessee, USA
Architect: HASTINGS
MEPF: Power Management Corporation
Landscape Architect: HDLA
Civil Engineer: Michael Dewey Engineering
Structural Engineer: Balata Structural Engineering
General Contractor: RC Mathews Contractor
Client: Eagle Rock Ventures and The Mathews Company
Size: 50,000 sq ft, 750 sq ft retail, 52 parking stalls
Year: 2020
Photographs: Nick McGinn, Courtesy of KUBANY





