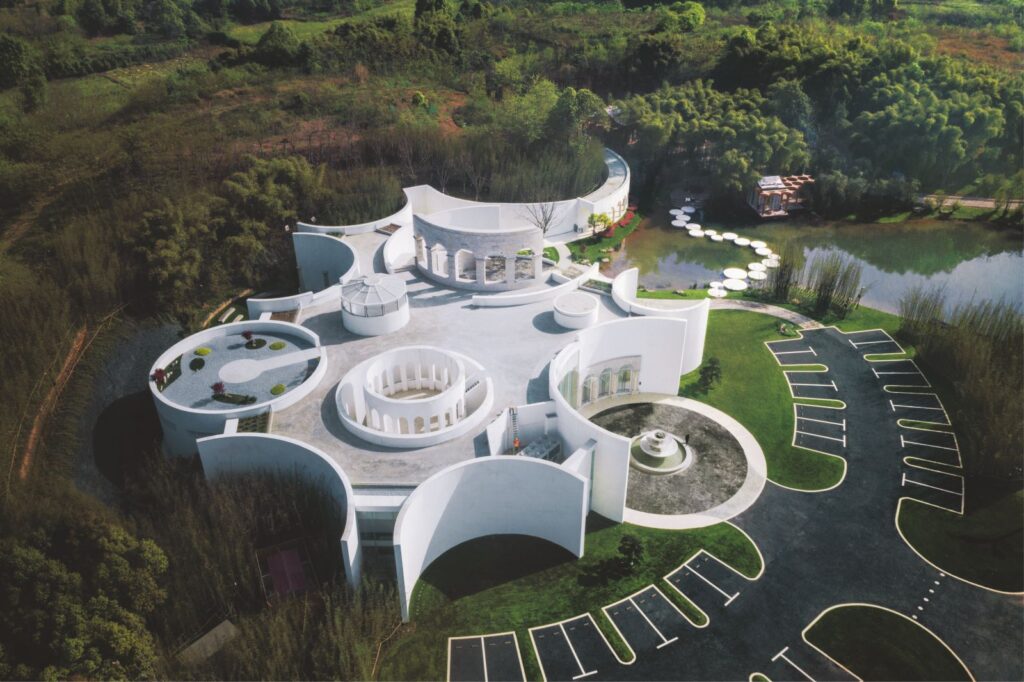Sino-Italian Culture Exchange City Reception Center by aoe

Chengdu, hailed as the land of abundance, has a civilization history of 4,500 years and a city construction history of 2,300 years. In the 21st century, against the background of the Belt and Road Initiative, the planning of Chengdu Tianfu Cultural and Creative City came into being, and the Sino-Ital-ian Cultural and Artistic Exchange Center is an important part of the City.
At the platform of the exhibition hall, you can take a look at the creative group projects on the east side and the natural landscape of Yanqi Wetland. At the beginning of the design, the architects hoped to find the intersection of the two in the cultural differences between the East and the West: the overall design concept was taken from the “Ruyi,” which has been used in China since ancient times as a gift to foreign ambassadors to signify the conclusion of friendly relations and the peace of the two countries.
While the Italian pavilion draws its design inspiration from Italy’s most representative piazza, shaping an intimate and pleasantly scaled urban art living room. The design ele-ments are extracted from ancient Roman arches and domes, and the smooth enclosure of multiple circular squares is used to form a rich and versatile use space to meet the multifunctional requirements of exhibition, meeting, reception and catering.
The use of pure white on all walls gives the building a different three-dimensional light effect in the sunlight, while the large area of glass extends the indoor space to the outside and allows the outdoor scenery to be fully mapped in, becoming a dynamic mural of the four seasons. With the change of wall materials the pavilion is thus perfectly integrated into the surrounding natural environment.
The inside is still inside, the outside is still outside, but the spiritual feelings and aspirations are boundless inside and outside. The harmony between architecture and nature lies in the use of natural resources as well as in the protection of the natural environ-ment. The pavilions on both sides are designed with top lighting, so that the light is evenly diffused in the indoor and outdoor spaces.
In addition, the introduction of multilevel outdoor greenery and the use of buoyant ventilation devices to channel airflow into the build-ing organically combine the natural elements of light, scenery and wind, allowing people to perceive and coexist with the surrounding natural environment while they are in the building.
Meanwhile, the building design reveres the existing ecological environment and uses materials and means such as low-e glass, local wood and green roofs to reduce building energy consumption and achieve sustainable con-struction. The exhibition hall serves as an important part for linking and integrating the surrounding ecological forest.
The staggered height of the building allows visitors to stand at different heights and view different scenery, creating a “walk in the woods” mood and a unique experience. The interior of the building is a flowing space shaped by 10 circular walls of different sizes with two circular skylights in the entrance hall and the central exhibition hall to guide visitors from the entrance hall to the main exhibition hall.
Except for the round solid wall, the interior and exterior boundaries are all glass, fully incorporating the outdoor landscape into the interior and the natural landscape as part of the exhibition in the form of framed scenery. The circular space consists of two spatial forms: indoor and piaz-za; three outdoor semi-circular piazzas are defined as the entrance fountain piazza, the Italian piazza.
The Piazza Italia is surrounded by the ruins of the Roman arches. The three indoor circular spaces are designed as a meeting hall, a multifunctional hall and a multimedia showroom, which are arranged around the central exhibition hall. By controlling the size of the circular wall openings, the light and darkness of the space is defined, while the meeting room is surrounded by water features and sculptures.
The visitor crosses the gable to the Italian piazza and ascends a curved staircase to the roof garden. There are two circular gardens, one in the east and one in the west, which are complemented by the contrast between natural vegetation and stone.
The Chinese Cultural Hall on the east side is reached by walking down through the cultural corridor or stepping over the Chinese white jade pavement above the water pond. The two paths symbolize the two Silk Roads between East and West, on land and on water. Source by aoe.
Location: Chengdu, China
Architect: aoe
Architect in Charge: Wen Qun
Design Team: Ma Jianning, Fan Ruixue, Wang Ye, Chang Zhiyu, Pan Jichang, Li Xiangting, Lu Yu
Interior: Zhu Dan, Du Jing, Liu Jingyi, Xue Yawen, Liu Chen
Structure Engineer: CSCEC AECOM Consultants CO., LTD
Client: Tianfu Investment Group Co., LTD
Gross Built Area: 1,695.8 m2
Year: 2021
Photographs: Arch-Exist Photography, Courtesy of aoe





