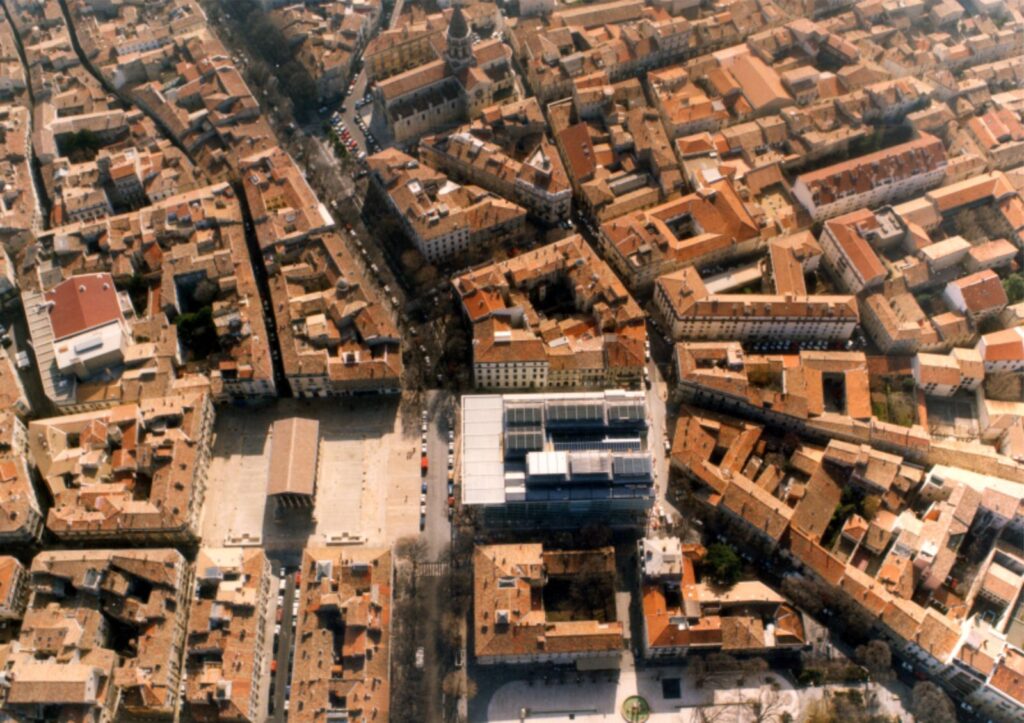The city of Nîmes celebrates the 30th anniversary of the Carrè d’Art by Foster + Partners

Médiathèques exist in most French towns and cities. Typically they embrace magazines and books as well as music, video and cinema. Less common is the inclusion of a gallery for painting and sculpture.
In Nîmes, the interaction within the same building of these two cultures – the visual arts and the world of information technology – held the promise of a richer totality.
The urban context of Nîmes was also a powerful influence. The site faces the Maison Carrée, a perfectly preserved Roman temple.
The challenge was to relate new to the old, but at the same time to create a building that represented its own age with integrity.
The Carré d’Art is articulated as a nine-storey structure, half of which is cut into the ground, keeping the building’s profile low in sympathy with the scale of the surrounding buildings.
At the heart of the plan is a glass-roofed atrium, with a cascading staircase, which references the courtyard vernacular of the region.
This space exploits the transparency and lightness of modern materials to allow daylight to permeate all floors. The lower levels house archive storage and a cinema. Above are two library floors, with art galleries on the upper two levels.
A reception space on the uppermost floor opens out to a shaded café terrace overlooking a new public square.
The creation of this urban space was an integral part of the project. Railings, hoardings and parked cars were banished and the space in front of the building was extended to create a pedestrianised place.
A new social focus and an appropriate setting for the Maison Carrée.
Lined with café tables and thronged with people, the square has reinvigorated the social and cultural life of Nîmes.
Together with these urban interventions, the Carré d’Art shows how a building project, backed by an enlightened political initiative, can provide a powerful catalyst for reinvigorating the social and physical fabric of a city.
For the anniversary, the permanent display was redesigned. In a new eclectic and multidisciplinary path, until 17 September with the exhibition “The melody of things”. Source by Foster + Partners.
Location: Place Maison Carré, Nîmes, France
Architect: Foster + Partners
Project Team: Norman Foster, Ken Shuttleworth, David Nelson, Graham Phillips, Robin Partington, Rodney Uren, Paul Kalkhoven, Alex Reid, Arthur Branthwaite, Chris Eisner, Max Neal, Tim Quick, John Small, Chris Abell, Nic Bailey, Serge Belet, Ruth Conroy, Arnault de Bussière, Katherine Delpino, Pascal Desplanques, Shaun Earle, Nicholas Eldridge, Bertrand Feinte, Lulie Fisher, Martin Francis, Jean Pierre Genevois, Bruce Graham, Michael Haste, Edward Hutchison, Michael Jones, Alexander Lamboley, Eddie Lamptey, Huat Lim, John McFarland, Sophie Mears, Jesper Neilson, Irene Pham, Victoria Pike, Etienne Renault, Joel Rutten, Kriti Siderakis, Ken Wai, Cindy Walters, Louisa Williams
Modelmakers: Amalgam
Structural Engineers: Ove Arup and Partners/OTH
Mechanical and Electrical Engineers: OTH
Quantity Surveyor: Thorne Wheatley
Lighting Consultant: Claude Engle
Acoustics Consultant: Commins
Maintenance Systems: Jolyon Drury Consultancy
Fire Security: Casso Gaudin
Project Management: Algoe
Client: Ville de Nîmes
Gross area: 20,400 m2
Construction Year: 1993
Photographs: Tim Soar, Rudi Meisel, Nigel Young, James Morris, Dennis Gilbert, Courtesy of Foster + Partners





