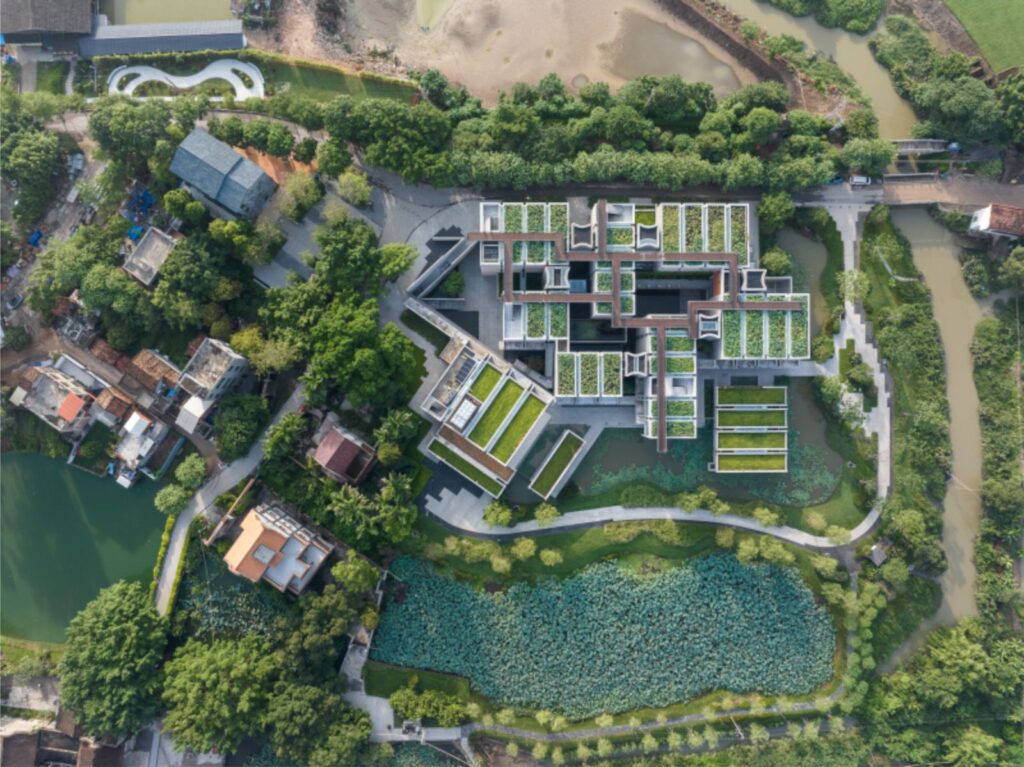ChunYangTai Arts and Cultural Centre by Atelier FCJZ

The 600 years old ancient village of Langtou is located in the northern suburbs of Guangzhou, China.
As a well-known “accomplished scholars village”, Langtou has a large number of well-preserved old architectural spaces, such as academies of classical learning, ancestral temples, vernacular houses, streets and alleys, etc.
The word “lang” originally means the marshland next to the river, and its meaning also extends to lakes or ponds. ChunYangTai we designed is situated in a lotus pond right outside the ancient village.
The ancient village is surrounded by numerous ponds: lotus ponds, fish ponds, and Feng Shui ponds; when the breeze stirs the lotus leaves, it makes a beautiful scenery of Lingnan (south of the Five Mountains) water landscape.
Responding to the historic scale
Establishing connections with the scale and layout of the ancient village, the program of the complex – exhibition spaces, library, theater, research studios, and café.
The complex are dispersed into ten individual small building units. Building units are connected by “towers” with curvilinear brick walls and form alleys and courtyards of intimate sizes in between.
Merging into the landscape
We have placed nearly 30 groups of planted water ponds on the roofs of buildings; the lush aquatic plants, primarily waterlilies, do not only form a natural landscape but also reduce the energy consumption of the buildings.
The roof ponds, connected by elevated walkways, along with the ponds, both designed and natural ones, in the sunken courtyards and in the surrounding areas, create a “multi-level lotus pond system” that blends into the environment.
Inheriting the local culture
Local red tiles and traditional grey bricks are chosen the main building materials, together with exposed concrete, to create a local cultural facility that is rooted in Langtou tradition.
As a contemporary interpretation of traditional Lingnan architectural elements such as “Dragon Boat ridge” and “Moon beam”, the crescent windows bring not only subtle and soft lighting into the interior spaces but also serve as an arc-shaped frame for observing the surroundings. It has become the iconic architectural symbol of ChunYangTai. Source by Atelier FCJZ.
Location: Langtou ancient village, Tanbu Town, Huadu District, Guangzhou, China
Architect: Atelier FCJZ
Principal Architects: Yung Ho Chang, Lijia Lu
Project Team: Cheng Yishi, Liang Xiaoning, Ye Dongqing
Collaboration: Architectural Design & Research Institute of SCUT
Interior & Permanent Exhibition Design: Lu+Architects, XL Studio, Cheng Studio, Beijing Fangluo Studio
Landscape Design: GVL Group
Lighting Design: Toryo International Lighting Design Center
Client: Guangdong Vipshop Philanthropic Foundation
Building Area: 8602 m2
Site Area: 7217 m2
Building Height: 12 m
Year: 2023
Photographs: Tian Fangfang, Courtesy of Atelier FCJZ





