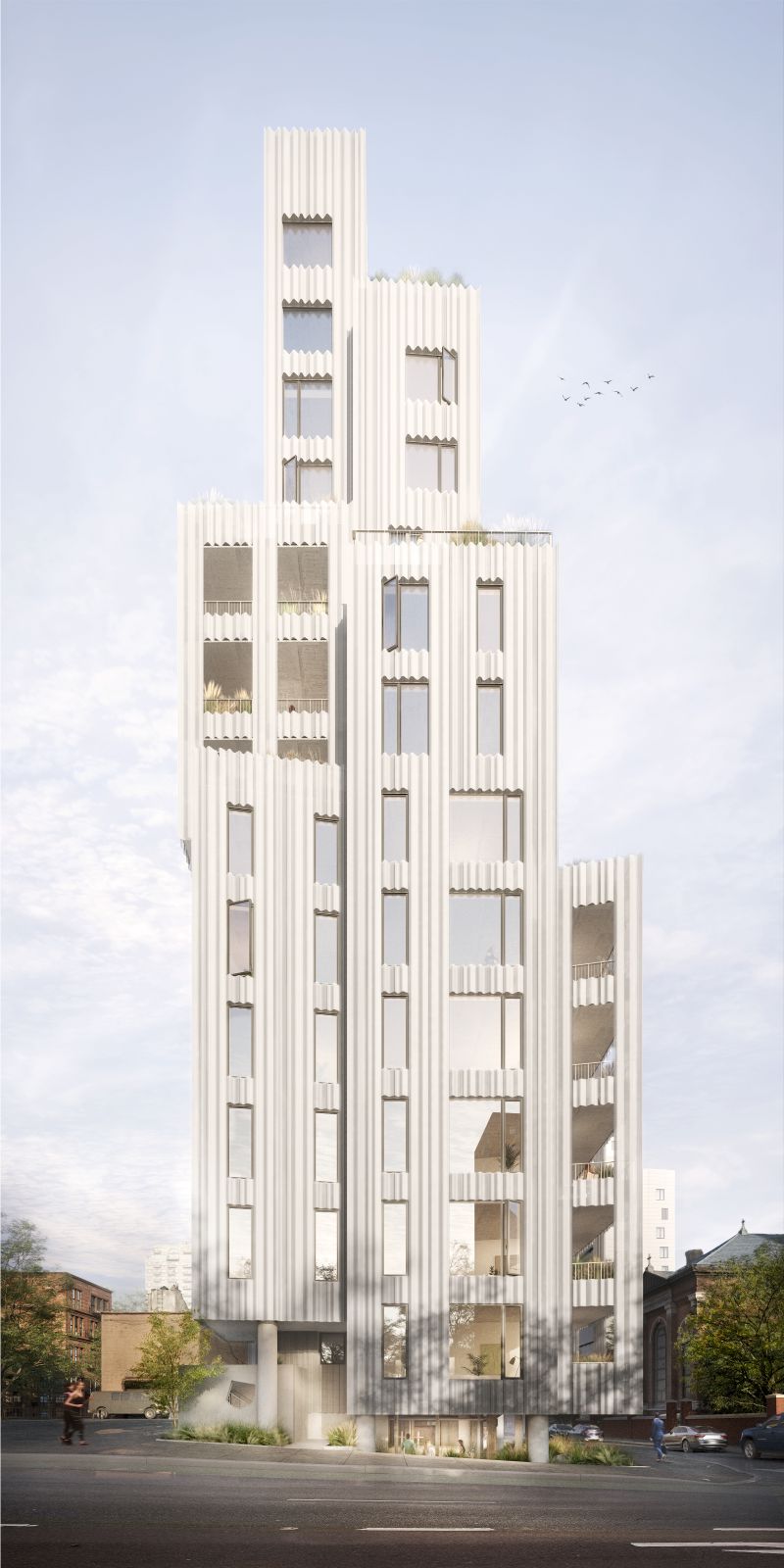9 Chapel by SO-IL

Design-driven development firm Tankhouse and architecture firm SO-IL are collaborating to bring 9 Chapel, a new tower that reinvents outdoor space for vertical living, to the historic corner of Chapel and Jay Streets in Downtown Brooklyn.
Like at their incredibly successful last project 450 Warren, Tankhouse and SO-IL have made outdoor space central to the design and circulation of 9 Chapel. Unlike any other new tower, 9 Chapel invites residents to arrive home via wide, open-air terraces that act like front porches, creating an environment that’s more house than high-rise.
Within the residences are a mix of covered and uncovered private outdoor spaces, including loggias that function as outdoor rooms usable year-round. The 14-story building’s eye-catching exterior is draped in an undulating, shimmering skin of perforated lightweight metal.
The innovatively designed building provides each of the 27 homes the benefits of a corner unit, with every residence offering at least two exposures and oversized picture windows to provide unmatched fresh air circulation.
Homes feature exposed architectural concrete elements and a custom butcher block-topped sculptural kitchen islands, resulting in a holistic architecture and design vision.
Construction is significantly underway and sales will launch this fall. Tankhouse is partnering with GUBI to stage a forthcoming model residence and furnish the building’s amenity spaces. Source by SO – IL.
Location: 9 Chapel Street, Brooklyn NY, USA
Architect: SO – IL
Developer: Tankhouse
Executive Architect: Kane AUD
Sales & Marketing: Corcoran
Status: Under Construction
Size: 55,000 SF
Completion: 2024
Images: Courtesy of SO – IL





