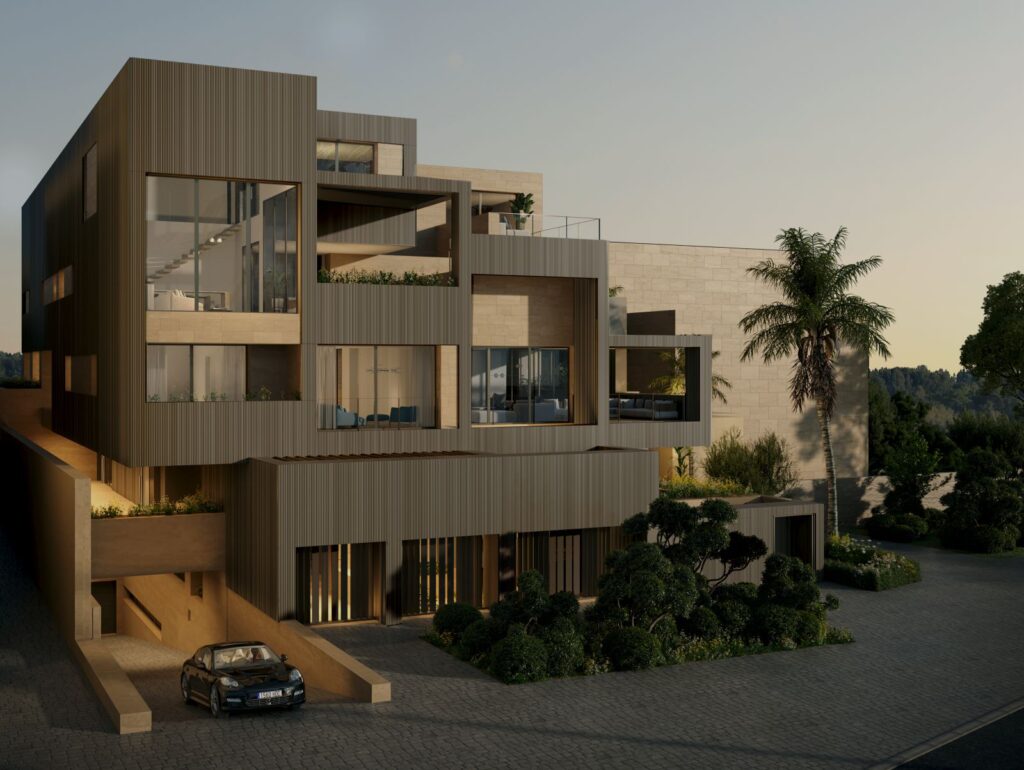2X1 by AGi architects

In this residential project AGi architects explored the concept of two different clients sharing a single architectural volume, in a spatial composition that is articulated in three dimensions.
A single building houses two homes with different lifestyles. 2×1 results from the combination of two different dwellings that share the intention of making possible a way of life based on enjoyment and wellbeing.
The materialisation of wide spaces connects with the vegetation in the patios and windows, creating crossed views through double and triple height spaces that fill this new project with experiential richness.
The scaling gradation of more compressed and intimate spaces that connect with other larger spaces generates a residential experience articulated through large windows and furniture integrated into the architecture. A loft-like layout allows for guest flats to be included in each of the houses.
The multiple terraces allow privacy by protecting them from the view from the outside, but are visually connected with the interior spaces. They are organised in various heights, including the glass-sided swimming pools that allow a view of the water and the action of the submerged bodies.
The duplicity of the indoor and outdoor lounges is visually connected through the large glass panels, increasing the feeling of spaciousness and the enjoyment of the views of the city that are integrated into the main spaces.
The spacious diwaniya allows families to gather with their friends while the unique experience of visiting the dressing room showroom in one of the homes is a unique experience. On the outside, the house reflects the duality that characterises its interior through the use of the two materials chosen for its façade.
The travertine stone base and base are solid and completely encloses the spaces to the outside. Above it, a modulation of bronze-coloured aluminium panels with a sawn texture unfolds, creating a volumetric play of light and shadow on the flat travertine background.
On the inside, a system of bronze aluminium slats is designed to let the light through on the stairs, in dialogue with the more solid and sculptural balustrade, replicating the palette of materials of the façade.
The lighting project reinforces the concept of the villa, associating light intensity with the size of each space and generating a rich experience based on gradients of intimacy for the two dwellings.
All this contributes to creating two exclusive homes, not only because of the complexity of the spatial organisation and the programme, but also because of the quality of the materials and the meticulous attention to detail.
2×1 is a unique home, tailor-made for the specific lifestyles of its two owners. It is a dual building in which space and architectural elements are articulated to give shape to two custom-designed lifestyles. Source by AGi architects.
Location: Kuwait
Architect: AGi architects
Main Architects: Joaquín Pérez-Goicoechea, Nasser Abulhasan
Collaborators: Lucía Sánchez, Marta Lozano, María Porras
Area: 3,200 sqm
Year: 2023
Images: Graph and The VIZ Design Company, Courtesy of AGi architects





