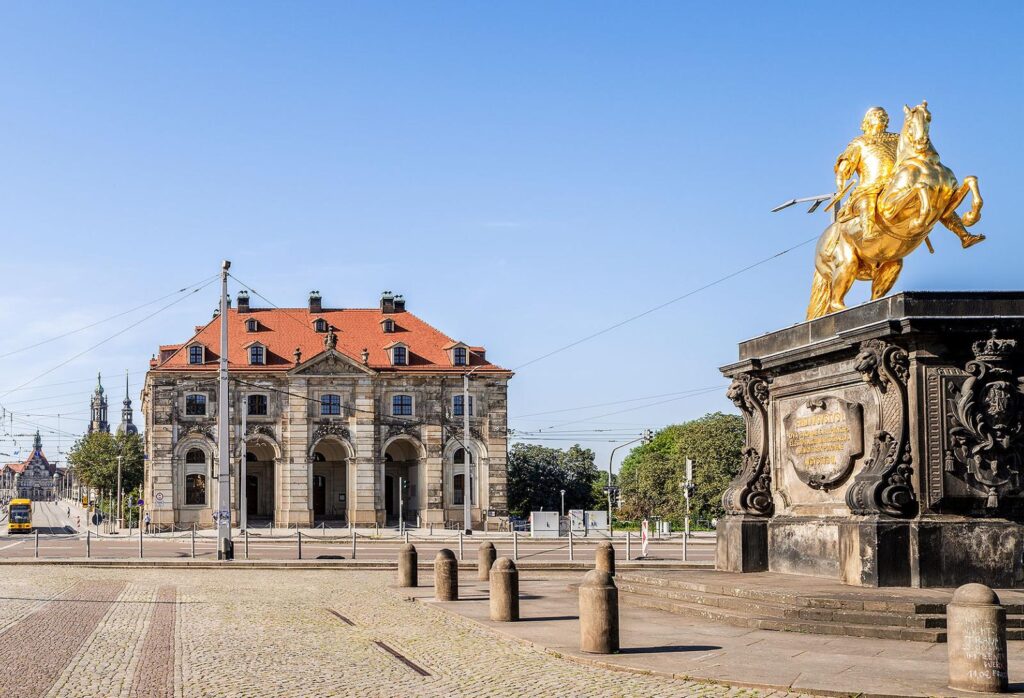Blockhaus by Nieto Sobejano Arquitectos

The Archive of the Avant-Garde in Dresden has been officially completed. Through the transformation of the Blockhaus by Nieto Sobejano Arquitectos, a unique place has been created to house the donation of Egidio Marzona’s collection to the Staatliche Kunstsammlungen Dresden.
Located on the banks of the river Elbe, the Blockhaus is one of the most significant buildings in the historic city center of Dresden. Built in 1732, it has undergone multiple transformations over time, predominantly after the 2nd World War.
The project, with a usable area of 2,000 m², responds to the desire to open the archive of the Marzona collection to visitors, specialists and the general public.
The newly accessible avant-garde archive includes works of art, objects, drawings, plans and furniture which represent the valuable and heterogenous legacy of artistic movements from the 20th century: Futurism, Dadaism, Constructivism and Surrealism, through institutions such as the Werkbund, Bauhaus, HfG of Ulm or Black Mountain College.
The project arises from a dialogue between memory and the avant-garde, represented by the building itself and its collection, which translates into the insertion of a suspended cube containing the archive that frees the entire ground floor as a flexible public space for exhibitions, workshops, events and lectures.
The provocation implied by the institution’s name is understood as the starting point in this project. A large concrete volume floating inside the empty Blockhaus constitutes the centrepiece of the archive, a hidden treasure, like the inevitable presence of the past.
Location: Dresden, Germany
Architect: Nieto Sobejano Arquitectos
Lead Architect: Fuensanta Nieto, Enrique Sobejano, Patricia Grande, Johannes Hanf
Project architect: Kirstie Smeaton, Roman Bender
Project Team: Claudia Wulf, Clemens Ahlgrimm, Ina Specht, Kathi Weber, Anna-Lena Berger, Lorna Hughes, Lucia Andreu, Vissia Portioli, Sebastian Saure
Project Management: tp management GmbH, Leipzig
Structural engineer: Wetzel & von Seht, Hamburg
MEP engineer: Brendel Ingenieure Dresden GmbH, Dresden
Landscape architect: Kretzschmar und Partner Freie Landschaftsarchitekten, Dresden
Fire safety consultant: Prof. Rühle, Jentzsch und Partner GmbH, Dresden
Acoustic consultant: Müller BBM GmbH, Dresden
Site supervision: Nieto Sobejano Arquitectos mit AWB Architekten, Dresden
Client: Staatsbetrieb Sächsisches Immobilien- und Baumanagement – branch office Dresden I
Area: 2000 m2
Year: 2023
Photographs: Roland Halbe, Courtesy of Nieto Sobejano Arquitectos





