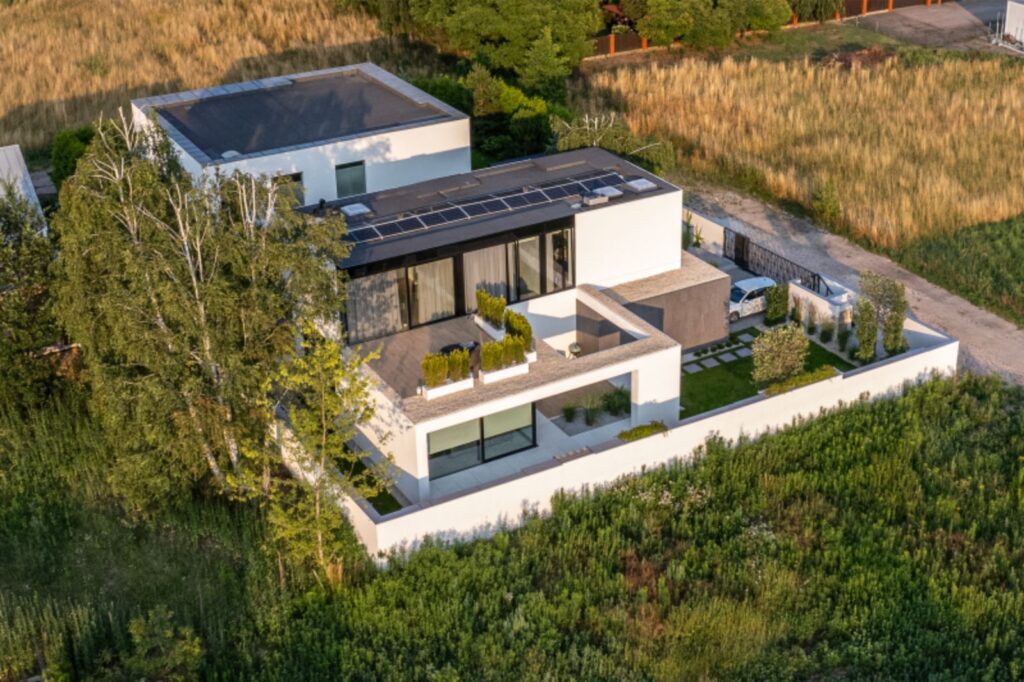S-House by STOPROCENT Architekci and Morelewska Wojcieszek Architektki

The S House was designed for a middle-aged couple with a teenage daughter and an adorable dog.
Throughout the design process, the emphasis was placed on achieving a balance between space, access to natural light, and the residents’ sense of privacy.
The chosen location, despite its advantages, presented a few challenges: limited space, access from the southern side, and a massive building on the adjacent plot that strongly influenced the context.
In this configuration, the design challenge arose from the fact that positioning the new building to capture sunlight from the south would also expose it to the street, driveway, and garage, which contradicted the clients’ desire for privacy.
To solve this puzzle, the decision was made to work with smaller compositional modules, using them as building blocks to create the final living space of the house.
Each module of the building, due to its distinct purpose, was situated at different heights. Thus, the “garage” block was placed directly on the ground level, and due to its front-facing position, it was further highlighted with a noble ceramic façade.
The “living room” and “kitchen” blocks were positioned slightly higher at the back of the plot, and then shifted to create a small patio with a terrace between them and the garage.
The remaining two blocks, housing separate sleeping areas for the parents and daughter, were placed at the very top. Their shifts and overhangs naturally create coverings for the main entrance and terraces.
Given the relatively modest size of the plot, significant attention was given to the garden design.
It was intended to provide additional privacy for the residents, acting as a green buffer between the building and its surroundings.
Particularly satisfying is the fact that despite the complex construction technology and technical difficulties related to foundation work, the birch tree growing on the plot was preserved.
Its canopy now shelters the entrance to the building and “peeks” into the upstairs bedrooms. Source by STOPROCENT Architekci and Morelewska Wojcieszek Architektki.
Location: ul Staropolska 13C , Warsaw, Poland
Architect: STOPROCENT Architekci and Morelewska Wojcieszek Architektki
Lead Architect: Przemek Kaczkowski, Magdalena Morelewska
Team Architects: Katarzyna Piotrowska
Gross Built Area (m2/ ft2): 310 m2 / 3337 ft2
Completion Year: 2023
Photographs: Piotr Krajewski, Courtesy of STOPROCENT Architekci





