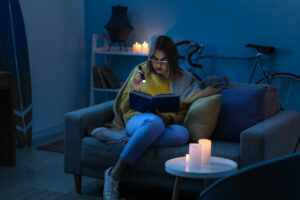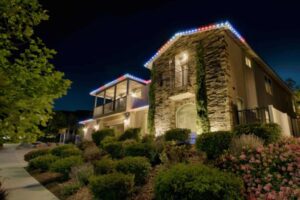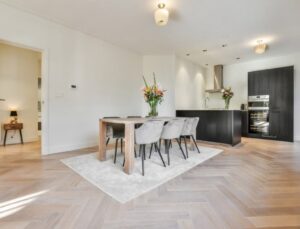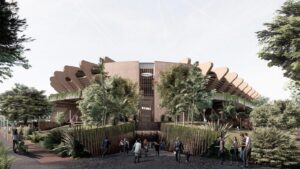Porsche pavilions by mode:lina™
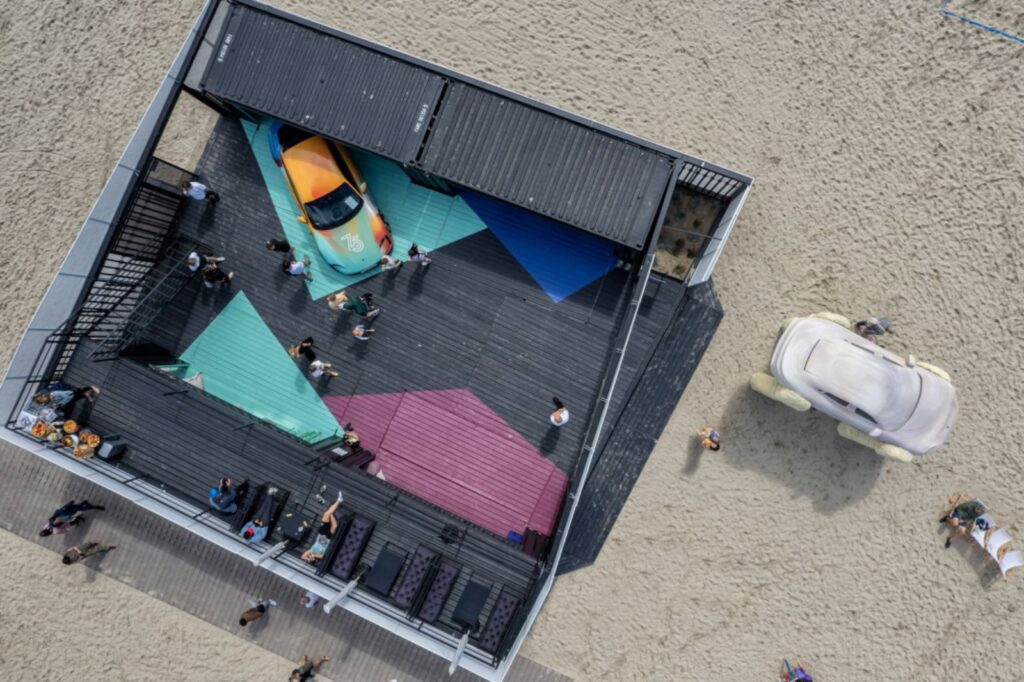
For the 75th anniversary of Porsche sports cars, the brand decided to invite not only car enthusiasts and Porsche car owners into its world, but also new, young in spirit, thrill-seeking and beauty-appreciating audiences.
To this end, special zones were created, which first appeared in Wrocław, on Wyspa Słodowa next to Concordia Design, and then in Gdynia, on the City Beach. Experts in unusual spaces, the mode:lina design team, were invited to join the project.
Referring to the clou of the celebrations of the 75th anniversary of Porsche sports cars – “We dream in full colours”, it was the colours, especially the shades of Porsche’s famous paintwork, that became the starting point for the design.
Geometric shapes, metallic, mirrored and steel elements in the interior allude to Porsche’s dynamism and the brand’s technological mastery.
The designers took care of surprising and striking details that are both very ‘instagram-like’ and haptically intriguing, e.g. the wall and ceiling finished with hundreds of small, reflective, moving metal plates.
The facade of the Wrocław pavilion was inspired by the contemporary character of Słodowa Island and the neighbourhood of Concordia Design, which is evident in the metal and glass elements of the facade blending in with the greenery of the Island.
As a surprising element of the facade’s finishing, the designers used typical construction stamps, which gave a modernist rhythm to the facade.
The pavilion in Gdynia, on the other hand, refers to the nautical motif of a sail, as well as to the characteristic architecture of the Kamienna Góra district, with its austere, bright, transparent facade.
The geometry of the diagonal lines corresponds to the line of the sea waves and the buildings of Gdynia Modernism. From the very beginning, the project was guided by the assumption that the Porsche Pavilion would travel from city to city, so the entire premise was based on standard container frames.
For this purpose, it was possible to reuse the containers used in another realization. This approach not only brought budget savings, but also helped to emphasize the essence and necessity of thinking about sustainability in today’s architecture.
The architects also took care to include surprising and striking details, giving an interesting haptic experience. For example, the wall and ceiling were finished with hundreds of small, movable plates,
reflecting the light.
Despite their bold form, the spaces of the Porsche zones provided a great backdrop for the artists’ works presented in them, inviting visitors into a world where dreams become reality and reality is full of intriguing colours and ideas. Source by mode:lina.
Location: Wrocław, Gdynia, Poland
Architect: mode:lina
Design Team: Paweł Garus, Jerzy Woźniak, Katarzyna Majewska-Kremska, Karolina Kazubek, Anita Lupa
Cooperation: Beata Czarnocka
Completion: July 2023
Photographs: Patryk Lewiński, Lukas Nazdraczew, Courtesy of mode:lina


