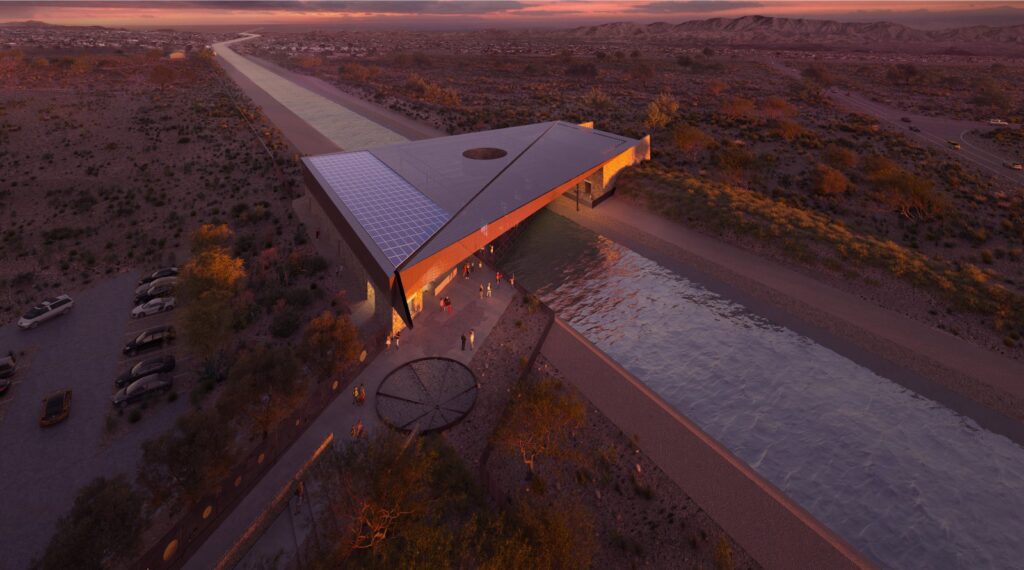Jones Studio selected to design Central Arizona Project’s New Water Education Center

The Central Arizona Water Conservation District Board has approved a professional services contract with Phoenix-based architecture firm Jones Studio to design a Water Education Center for Central Arizona Project.
The Center is envisioned as an accessible and secure space that welcomes the public and key guests to explore CAP’s history, operations and impact on Arizona. The space would allow a larger audience to gain a hands-on understanding of CAP and how it fits into the context of Arizona’s water story, complete with safe, upclose views of the canal.
The Water Education Center will be designed to support everything from large water stakeholder meetings to elected official briefings to school field trips. The Center will be located at CAP Headquarters off 7th Street north of Deer Valley Road.
The concept design for this new 8,000-square-foot net-zero water facility emphasizes climate resilience and illustrates the preciousness of water via stormwater harvesting on-site and passive rainwater harvesting from the building.
The Water Education Center will be designed to be both inspirational and aspirational; the content of the exhibits will resonate long after visitors are gone, while the architecture and landscape are themselves pedagogical tools that demonstrate and celebrate innovative water conservation and reuse strategies.
CAP is a 336-mile aqueduct that stretches from Lake Havasu City to Tucson, delivering Colorado River water to more than 80% of the state’s population in Maricopa, Pinal and Pima County cities and tribal communities.
The design process will include outreach to CAP’s stakeholders to include their feedback regarding the Center’s design and content. “It is not an understatement to say that the CAP manages one of the state’s most critical and precious resources—one that allows life to exist and even thrive in our arid desert home,” says Brian Farling, principal of Jones Studio.
The Colorado River Basin is experiencing the effects of a decades-long drought and climate change. Arizona has been experiencing a Colorado River shortage since 2021, which has increased attention on the importance of water management and conservation.
The entire facility will be designed as a significant water exhibition. Design ideas include a cylinder of weathered steel embedded in the earth to express the water harvesting system for the site and act as a sculptural catch basin for the stormwater.
Formed into the hardscape of the entry plaza, a diagram of the entire Colorado River watershed, with the CAP canals and prominent rivers highlighted, would educate visitors about the geographic footprint of our water system.
Flexible multi-purpose spaces and educational exhibit spaces open to an exterior gathering space that bridges across the canal, which takes advantage of the natural evaporative cooling effect of the canal’s micro-climate. A 27,000-square-foot canopy overhead protects visitors from the desert sun and collects rainwater for reuse, culminating in an expressive scupper that frames the entry.
A 6,000-square-foot photovoltaic array supplements traditional passive design strategies such as thermal mass and self-shading. Beyond designing the building envelope to optimize its solar exposure, cooling and lighting strategies minimize the building’s energy consumption. Source by Jones Studio.
Location: Phoenix, AZ, USA
Architect: Jones Studio
Partner: Central Arizona Project
Year: 2023
Images: Jones Studio, Courtesy of Kubany





