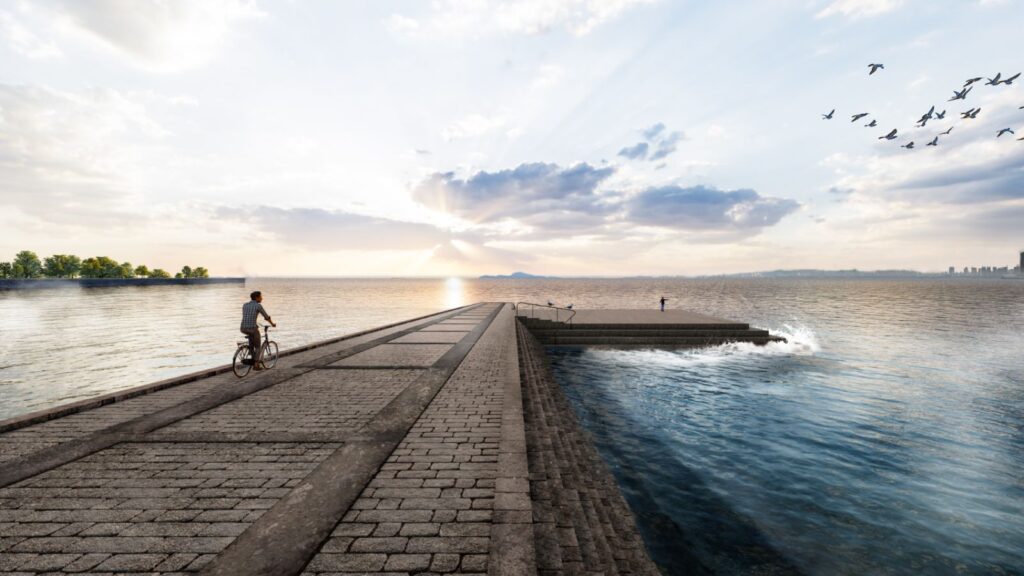Groundbreaking Seaside Library and Community Service Center by OPEN

While trying to locate a specific site to build a seaside communal service building, the architect discovered the ruin of a fishing boat dock and repair facility—a square platform with a jetty projecting far and down to the ocean, embedded with metal tracks for pulling boats in and out of the water and into repairment positions.
Although long abandoned and dilapidated, the concrete foundation and the dock remained useable, and their very existence made it possible for a humble building to be integrated into the site.
Thus came the idea of the Sea Square – a quad building floating above a square by the sea. A third square was introduced later—a small square platform near the tip of the jetty for people to get close to water.
Together the three squares and the jetty form a lively gathering place for the locals, connecting the nearby urban community to the sea with a series of vibrant cultural and leisure programs, including library, restaurant, coffee, shop, and beach services, as well as various events during weekends and traditional holidays.
Fishing villages have long disappeared along with waves of urbanization. Yet this forgotten boat repair dock with jetty quietly reveals traces of lost history. The crumbled jetty withstands the erosion of time and tides and stubbornly maintains its decisive angle as it plunges into the sea.
The architect decided to keep a very light touch and to bring back the lost memories into the future. The jetty and the boat tracks on it will be restored to their original state. The serenity of the jetty diagonally disappearing into the water will be kept, with nothing beyond except the ocean and the sky above.
The jetty connects the current to the past and the future. The square boat repair dock will be restored and turned into a paved public plaza. Metal bands embedded into the plaza pavement recall the old metal tracks for pulling boats to places.
The plaza will host weekend free markets and ceremonial events on important days, including traditional fishing village festivities like the Yu Deng Festival. Misting devices and fountains are incorporated into the plaza to provide a joyful experience.
The two-story quad building cladded with local granite Shanshui stone magically floats above the plaza, framing a stunning view of the ocean. It takes the exact outline of the square dock below. While delineating the spatial boundary of the plaza, the building also cradles and protects it, together with the memories of the place.
Many old materials from the original site were reclaimed and used in the new building. The top of the jetty retains the original concrete framework and is infilled with cobblestone from the same region.
The sloping seawall is made of reclaimed stone from the original site. Lightweight and factory prefabricated steel structure ensures minimum disturbance to the oceanfront site and speedy construction schedule.
The façade cladding is locally quarried granite with distinctive patterns akin to ink dissolved in water. The architect hopes that with the humble intervention, the memory of the place will be reactivated and carried well into the future.
Location: Yantai, China
Architect: OPEN
Principals in Charge: LI Hu, HUANG Wenjing
Project Team: CAO Mengxing, LU Di, LIU Xiaoyang, SHI Bingjie, Daijiro Nakayama, WEI Zihao, XU Jiayue
Local Design Institute: China Architecture Design & Research Group
Client: Natural Resources and Planning Bureau of Yantai Huangbohai New Area
Program: Library, Restaurant, Café, and Beach Services
Building Area: 1,658 m2
Year: 2023-2025
Images: Courtesy of OPEN





