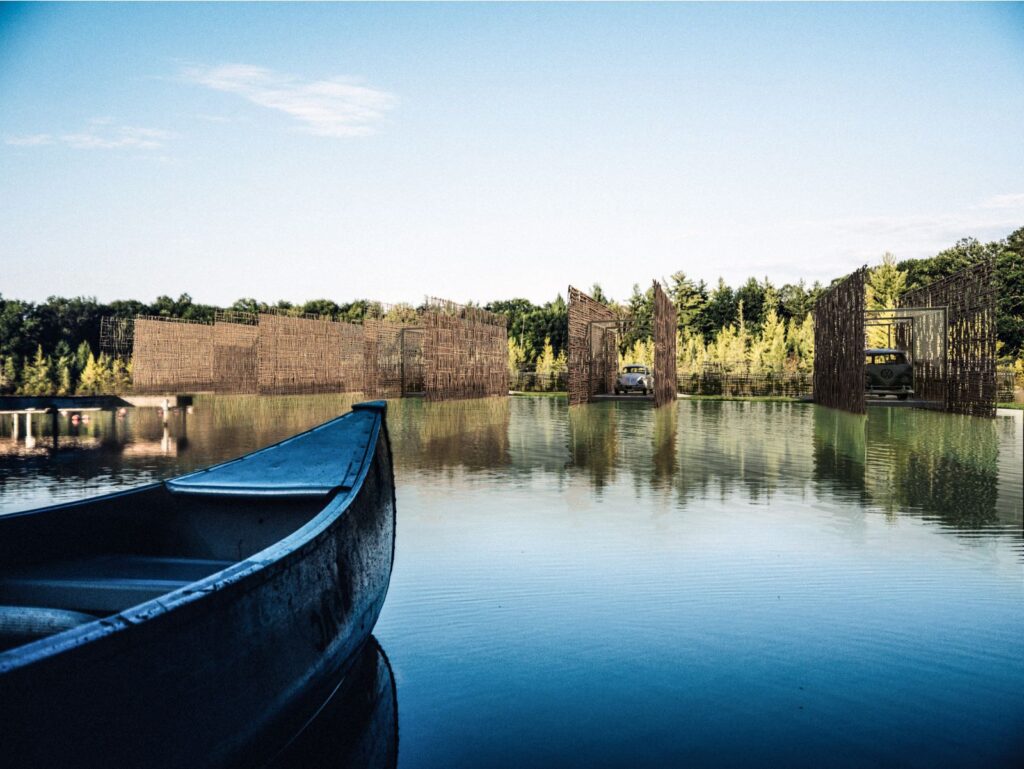Aroeira House by TETRO Arquitetura

Aroeira is a farm,
where space is slow.
Aroeira is a nest,
there’s coffee, there’s time.
Aroeira is a place,
it lasts a lifetime and a hundred years more.
Source by TETRO Arquitetura.
Photo © Igor Macedo
Location: Esmeraldas, Brazil
Architect: TETRO Arquitetura
Architect in charge: Carlos Maia, Débora Mendes e Igor Macedo
Site area: 5000 m2
Total built area: 1200 m2
Year: 2023
Photographs: Igor Macedo, Courtesy of TETRO Arquitetura





