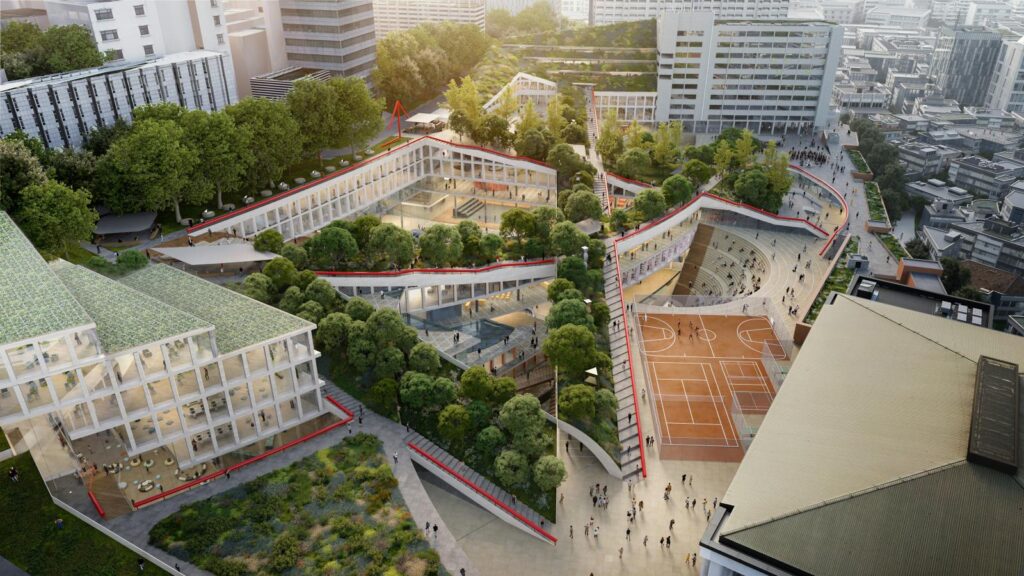OMA wins competition to design new Campus for Hongik University in Seoul

OMA / Chris van Duijn has won the competition to design the new campus of Hongik University in Seoul. The scheme will add a cluster of interwoven buildings and public spaces that meld with the existing topography, aiming to strengthen the connection between the university and the city.
Built in 1950s on the slopes of the Wau mountain, Hongik University is a private institution renowned for its art and design programs. Over the years, the university has reached the limits for expansion, isolating the campus from the adjacent neighborhood of Hongdae, an area known for its street art, local shops and nightlife.
In 2023, thanks to an urban planning ordinance by the Seoul Metropolitan Government that eased restrictions for building on university grounds, an open field at the foot of the mountain was made available for construction and became the site of the project. OMA’s design maximizes the campus’ built-up area while inserting a significant amount of greenery.
Conceived as a natural extension of the Wau mountain, the new addition is situated below ground level. The buildings are strategically positioned across the site, their roofs acting as paths sheltered by trees, which connect the university’s main access points with the Hongdae district. Between the buildings, sloping outdoor courtyards cascade downwards, encouraging students and staff to gather and interact informally.
The courtyards bring light deep into the campus, linking the buildings in unexpected ways and forming a continuous sequence of outdoor spaces. Programmatically, the new buildings are organized into interconnected clusters based on three sectors: high-tech laboratories, located close to the Engineering Faculty; amenities, placed at the center; and maker spaces, positioned towards Hongdae.
In addition, a new art center will occupy the central buildings, while the perimeter will house a multipurpose learning hub. The floor at the level of Hongdae runs through all buildings, allowing one to move up or down no more than three floors. Its public amenities invite visitors in, turning it into the pulse of the campus. Source by OMA.
Location: Seoul, South Korea
Architect: OMA
Architect in charge: Chris van Duijn
Year: 2023
Images: Courtesy of OMA





