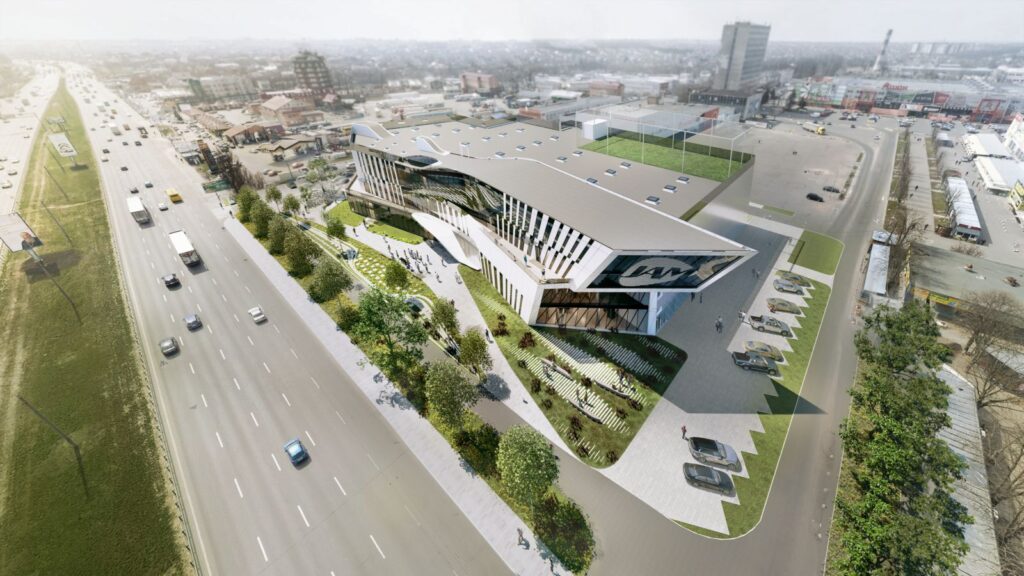JAM Headquarters by Aranchii Architects

Headquarters of Jam Company in Kyiv is a project for the largest distributor of musical instruments in Ukraine.
The building combines various functions: showroom, office, guitar service, concert hall, warehouse, sound recording studios, rehearsal spaces, a ground-level recreation area, and an operational roof with a sports court. In addition, the underground spaces serve a dual purpose and can function as shelters.
Main Concept
The commercial and communal part of the building is a combination/interweaving of elongated volumes of dynamic structures along the red line.
The transparent ends of the building are oriented towards the movement of pedestrians and drivers along the Circular Road, forming a cozy courtyard-semi-patio and inviting towards the central entrance in the middle.
Due to the displacement of volumes between the ground-first and first-second floors, panoramic terraces are formed. An atrium, as an extension of the main entrance to the building, adds to the internal space and visual connection between floors.
Computational Morphogenesis
The horizontal dynamics of the floors are emphasized by pulsating gradient alternation of transparent and solid vertical articulations of the facade.
This creating frozen music, albeit the stillness is mitigated by dynamic lighting that will lead to horizontal dynamic movement of the main facade through the transition of light from cooler to warmer and vice versa.
Sustainable Development / Human-Centricity
Landscaping will include the creation of a stream fed by rainwater and fountains on the main square. Perennials will be planted in green areas, and the planting of trees and the arrangement of relaxation areas are also planned.
Trampolines will be arranged around the main transparent facade. The landscaped area will be equipped with soft evening lighting accentuating the zones. The building’s roof will utilize green roof technologies.
A guest parking lot will be arranged next to the building for visitors. The concept involves creating a shared car-pedestrian zone in the parking area with a priority for pedestrians for their greater safety and neatness from the perspective of those driving. Source by Aranchii Architects.
Location: Velyka Kiltseva Road 10, Kyiv, Ukraine
Architect: Aranchii Architects
Design: Dmytro Aranchii, Mariia Drobenko
Project Team: Bohdan Hadzhylov, Vladlena Volhushyna, Vladyslav Tsykal, Oleksandr Polikrovskyi, Kateryna Natalchuk, Yevhenii Berezhnyi
Programme: Multifunctional headquarters of the biggest Ukrainian musical instruments distributor
Area: ~ 8000 m2
Date: 2022 – ongoing
Images: Courtesy of Aranchii Architects





