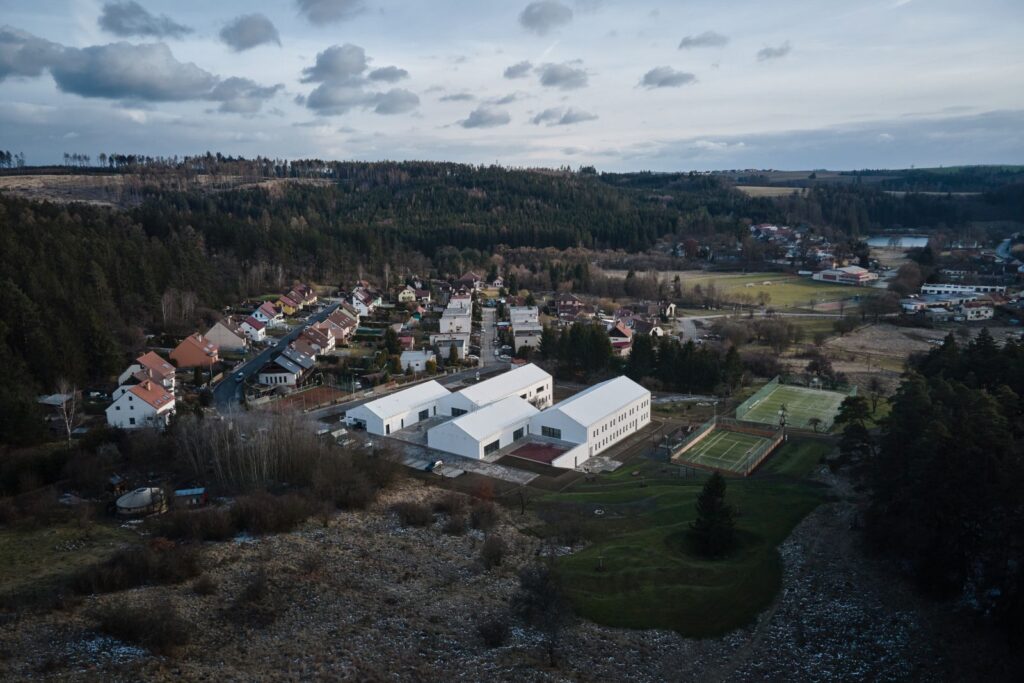Children’s Sanatorium with Speleotherapy by Adam Rujbr Architects

The sanatorium for children with respiratory problems has a tradition of more than thirty years in Ostrov u Macochy in the Blansko region. The environment of the Moravian Karst Protected Landscape Area has a beneficial effect on children’s health, with the favourable climate of the adjacent Císařská jeskyně (Imperial Cave) also being part of the treatment.
It is the only specialised treatment centre for children in the Czech Republic where a natural karst cave, inaccessible to the public, is used to treat respiratory problems, asthma, and allergies, as well as to strengthen immunity. The new complex has replaced the original temporary and inadequate building. The site in the northern part of Ostrov u Macochy is adjacent to the area with family houses.
The compactness of the village is preserved by interconnecting the building structures with mature greenery. The building itself is set in the south-eastern part of the site and leaves a wide swath of green space surrounding the village. The shape of the buildings is inspired by the archetype of a house from a child’s drawing, multiplied into four functionally different parts.
By extending two segments, a permeating composition that draws nature and daylight in is created. The two-storey medical complex in white refers to the colour of limestone, which is typical of the region. It consists of four elongated tracts with gables oriented perpendicular to the service road. The setting into the terrain is based on its morphology, part of it is recessed.
Due to the slope of the site, both floors are directly accessible from the terrain. The strictly rectangular layout of the complex is deliberately softened by circular elements (benches in the courtyard and terrace, the shape of the light fittings, skylights, etc.), partly with the practical aim of eliminating injuries from sharp corners.
The building meets strict hygiene regulations and high indoor environmental quality requirements, is managed using smart technologies, runs on renewable energy and has low operating costs. The garden is divided into zones that are functionally connected to the sanatorium, with emphasis on the terrain morphology. The communication connection reflects the structure of the area, and the site is crossed by two service communication axes.
There are playgrounds, play elements for children and a gym. Newly planted trees, shrubs and flowers are non-hybrid with a predominance of local species. One of the design principles is the so-called “healing architecture”. Although children’s perception is different from adults, the aim was to create a healing complex in which everyone would feel comfortable.
The desire for “healing architecture” is reflected in the overall appearance, which is personified by the pure white colour of the facade and roof, as well as the setting in the landscape and terrain. The interiors feature bright colours and their combinations and are consistently linked to the outdoor relaxation areas.
Design and Build
The Design and Build procurement format was won by a consortium made up of Adam Rujbr Architects, ENESA and VCES, following an architectural competition. For a pre-determined maximum price, the consortium then designed, built, commissioned, approved and handed over the building to the user.
The project was fully developed using the BIM method, i.e. the construction part, the statics and all networks and technologies. Collisions were detected and resolved during the design process, and comments from the client and user were made in a joint CDE.
Technology
The design of the building’s technological equipment was adapted to its purpose to provide the best possible indoor environment for children with respiratory problems. The building is ventilated with air treatment in the HVAC units with emphasis on air cleanliness, temperature and humidity.
An overhead system is used for heating and cooling, and autonomous controls with temperature and humidity sensors, supplemented by CO2 sensors, are installed in each room. A wood pellet boiler is the primary heat source, and there is also a pair of overhead condensing boilers as a bivalent backup source. Source by Adam Rujbr Architects.
Location: Ostrov u Macochy, Czech Republic
Architect: Adam Rujbr Architects
Autrhor: Adam Rujbr
Collaborators: Michal Surka, Aleš Chlád, Michaela Bastlová, Kateřina Gayerová
MEP engineering and supplier: ENESA
Building contractor: VCES
Client: South Moravian Region
Plot size: 18228 m2
Built-up area: 2155 m2
Gross floor area: 3850 m2
Usable floor area: 3260 m2
Cost: 8,3 mil. €
Completion year: 2023
Photographs: BoysPlayNice, Courtesy of Adam Rujbr Architects





