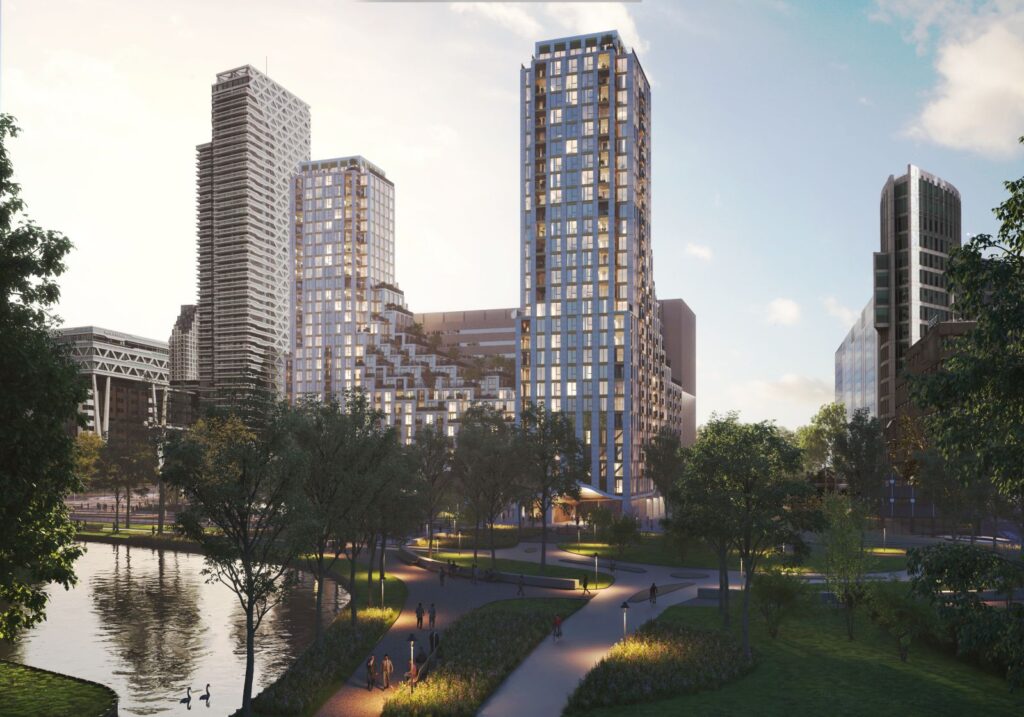KJ Plein by Powerhouse Company break ground

Our competition-winning design will bring life to The Hague’s Koningin Juliana Square with a warm and welcoming new station hall and residential building.
KJ Plein will consist of an entrance hall for the main railway station, and a tower for housing as a symbolic gateway to the city itself.
“The monumental façade, reflecting the stately architecture of The Hague, is energized by the fluid station hall on the ground floor – a captivating introduction to the city,” – Paul Stavert, Partner Architect
Our design for KJ Plein – presented with DELVA Landscape Architects and developers Amvest and Synchroon – won the competition by doing far more than simply providing great places to live.
On an urban level, the architecture, consisting of two towers linked by a ‘valley’, makes a powerful yet polished statement that acts as a unifying element in a disjointed architectural landscape.
The ground floor, with its organic forms and natural materials, enriches public space by becoming a welcoming new entrance hall for the station behind it – and for the city itself.
Meanwhile the square outside is transformed by the addition of greenery, a restaurant pavilion, and a fluid transition to Koekamp Park.
With its fluted, rectilinear columns in lightweight concrete, the facades of our building’s towers echo the formal classicism seen in The Hague’s administrative architecture.
On the ground floor, the dynamic station hall presents a bold contrast, with a sinuous wood ceiling and expanses of curved glass. Above the entrance, the apartments’ glass loggias present a streamlined finish, broken by compact protruding balconies that give a human touch.
The curved elements of the hall are reflected in the staggered, U-shaped silhouette of the central valley section, with its tumbling green spaces. Source by Powerhouse Company.
Location: The Hague, Netherlands
Architect: Powerhouse Company
Partners in charge: Nanne de Ru, Paul Stavert
Project team: Angelo Haemers, Niels Baljet, Giovanni Coni, Kevin Snel, Maarten Diederix, Koen van den Dungen, Michael Schuurman, Boris Kozlowski, Michiel Bosch, Rick de Lange, Giulia de Mauro
Landscape architect: DELVA Landscape Architects
Structural engineer: IMD Raadgevende Ingenieurs
MEP consultant: Nelissen Ingenieursbureau, Techniplan Adviseurs
Sustainability consultant: Metabolic
Contractor: J.P. van Eesteren
Client: Synchroon, Amvest
Size: 48 000 m2
Year: 2023
Images: Zes X Zes, Mir, Courtesy of Powerhouse Company





