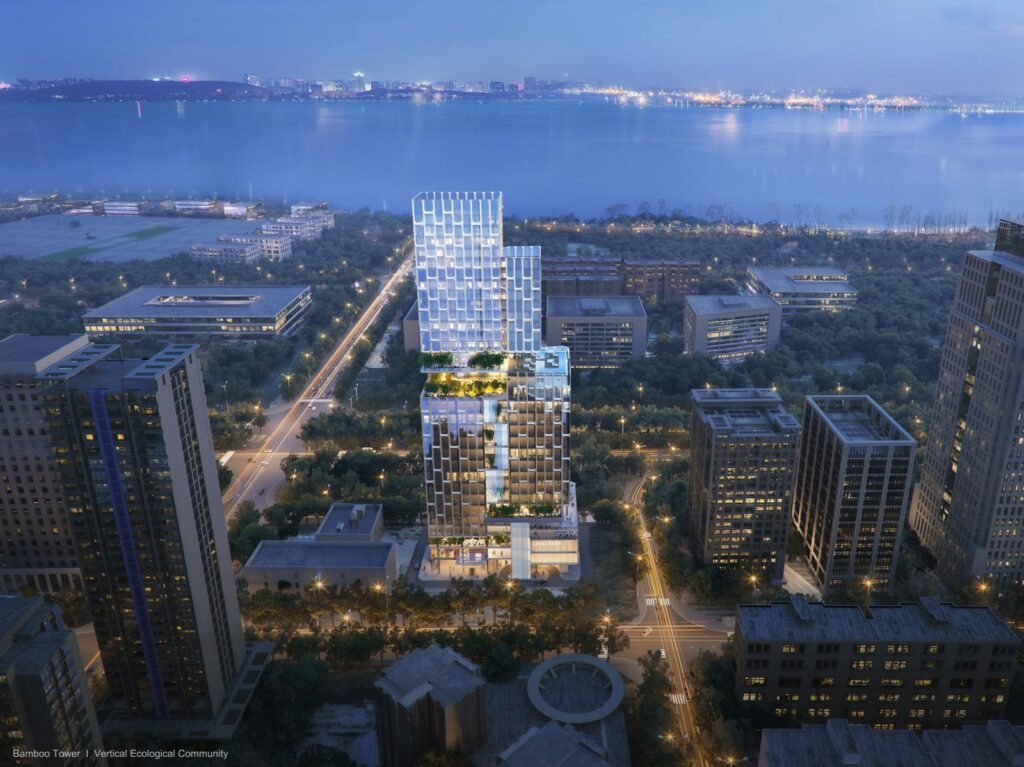Shenzhen Zhuxi Building by Aedas

A response to the Shenzhen urban design approach that promotes green and sustainable initiatives with abundant recreational amenities.
Aedas Executive Director Kelvin Hu led the team to create a 140m-tall community, delivering a humane mixed office and serviced apartment tower filled with greenery.
Adjacent to the Shenzhen Bay, the mixed-use tower is closely connected to the Shenzhen Garden Expo Park and Zhuzilin metro. ‘The design is a low-carbon live-work environment that integrates art and nature, which is slated to be a new urban landmark for the city.’ Kelvin says.
The retail element is designed in the low zone to enable a convenient access to the community, while the office is designed in the middle zone to create a workplace embraced by nature.
The apartment is designed in the high zone, overlooking the Shenzhen Bay view with a serene atmosphere. The south and north lobbies serve the visitors from office and apartment respectively, ensuring the privacy of each function.
Inspired by the surrounding landscape and the form of bamboo, the architectural design is in a stacking form mimicking the bamboo joints. The low zone creates a public realm, while the middle zone is injected with greenery to deliver a biophilic public space and the high zone enjoys an unobstructed view towards the cityscape.
The biophilic design runs through the whole building, creating a green plaza on the first floor and various open areas on different floors as in sky gardens and viewing deck.
The vertical community provides a people-centric ambience linking the interiors for recreation and collaboration, responding to the design concept of ‘Cloud Hub’.
A spectacular sky garden is designed to offer outdoor multi-level leisure platforms, swimming pool and rooftop garden.
‘The design creates a biophilic vertical community embraced by landscape, providing a new urban icon for the city.’ Kelvin says. Source by Aedas.
Location: Shenzhen, China
Architect: Aedas
Design Director: Kelvin Hu, Executive Director
Client: Shenzhen Mengdi International Investment Development Co., Ltd
Gross Floor Area: 25,930 sq m
Year: 2022
Images: Courtersy of Aedas





