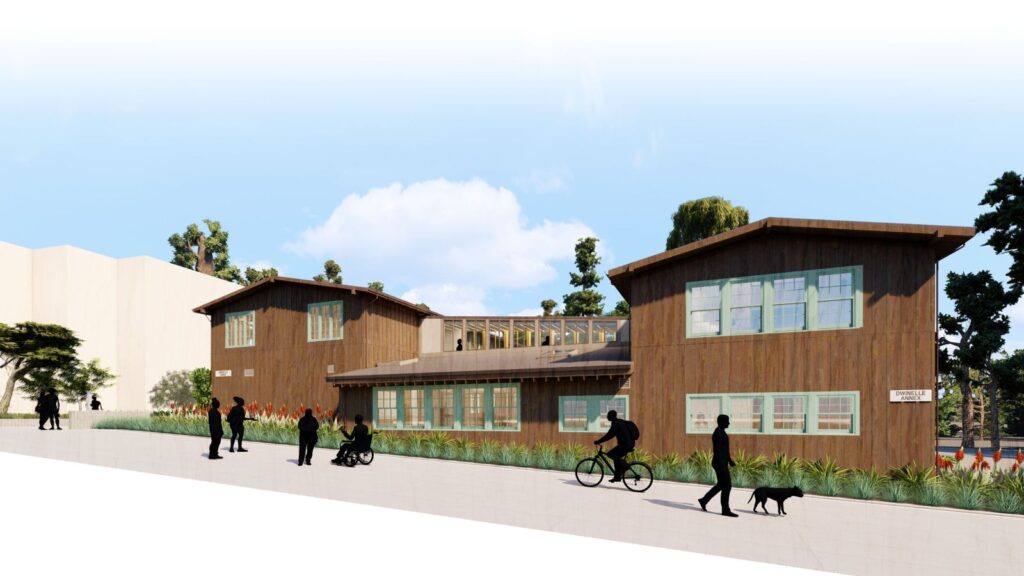UC Berkeley Dwinelle Annex Renovation for the Disabled Students’ Program by Leddy Maytum Stacy Architects

The Dwinelle Annex Renovation for the Disabled Students’ Program will transform a beloved, modest building located in the University of California Berkeley campus’s classical core.
The revitalized building will upgrade seismic and life safety performance, and will become a welcoming, inclusive, and accessible new Center for the University’s Disabled Students’ Program (DSP). The DSP has outgrown its current space and staff are currently dispersed to workspaces in several locations.
Image © Leddy Maytum Stacy Architects
The 8,800-gross-square-foot renovation project will provide a new, more welcoming home for disabled student services on campus and will consolidate DSP staff, allowing for improved and expanded services for more than 4,000 students. The academic side, facing north and east, has the potential to display the DSP’s identity and mission.
A revitalized entry plaza welcomes students in and is an outdoor extension of the reception lobby. A new passageway connecting the east and west wings on the second floor provides an opportunity to make the building façade more transparent and reveal activity within the building.
Image © Leddy Maytum Stacy Architects
The creek side courtyard, facing south and west, is where connections to the outdoors and nature can be strengthened. The vision and goals for the Dwinelle Annex renovation were generated through an inclusive and iterative process that included DSP leadership, staff, and the students the program serves as well as Capital Projects and other campus stakeholders.
Work sessions with multiple stakeholders, listening sessions, and surveys ensured a robust process that engaged both the individual needs of staff and students and the broader goals of the DSP and the University. Targeting LEED Gold, the estimated project completion is 2024. Source by Leddy Maytum Stacy Architects.
Image © Leddy Maytum Stacy Architects
Location: Berkeley, California, USA
Architect: Leddy Maytum Stacy Architects
Design Team: William Leddy, Marsha Maytum, Ryan Jang, Gwen Fuertes, Cecily Ng, Cristian Laurent
Civil: Sherwood Design Engineers
Landscape: In Situ
Structural: Forell | Elsesser
MP Engineering: Buro Happold
Electrical Engineering: The Engineering Enterprise
Envelope: SGH
Cost Estimating: TBD Consultants
Specifications: Stansen
Survey: Bellecci
Client: University of California, Berkeley
Scheduled: 2024
Images: Leddy Maytum Stacy Architects, Courtesy of Cameron MacAllister Group
Image © Leddy Maytum Stacy Architects
Image © Leddy Maytum Stacy Architects
Image © Leddy Maytum Stacy Architects
Image © Leddy Maytum Stacy Architects





