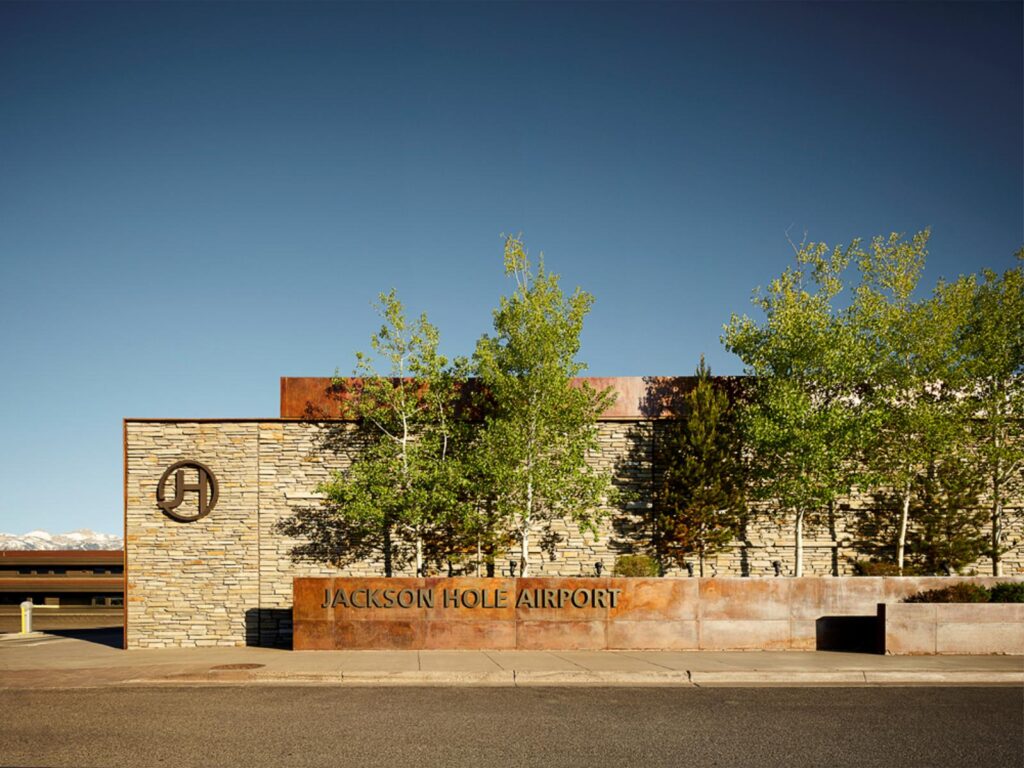New Jackson Hole Airport expansion by CLB Architects

As the only US airport situated within a National Park, the structure was designed as an inextricable extension of its natural environment.
Design decisions facilitate an easy and stress-free travel experience, with open floor plans and clear sight corridors, as well as abundant glazing that frames the airplane runways and Teton Mountain range beyond—orienting travelers to the next stage of the travel process, as well as to their place within the dramatic Wyoming landscape.
With Gensler as Design Architect and Architect of Record, and CLB as the Associate Architect, this project entailed an approximately 110,000-square foot two-phase expansion and renovation of the existing Jackson Hole Airport in Grand Teton National Park.
For the renovation component of the program, the old airport was transformed from a clustered building design into an open, well-lit, and highly functioning space that is efficient and sustainable, but still retains the motifs and regional character of Jackson Hole, rather than taking on the more generically modern design traits of an urban airport.
The program expansion includes such improvements as a new ticketing area, an enlarged holding room and baggage handling facility, and improved security screening.
Expanding outward from the initial concourse renovation, CLB’s most recent work for the Jackson Hole Airport (JAC) includes a new restaurant/bar, expanded holding area, two additional gates, gift shop and updated baggage claim area with snack bar/retail.
Following the earlier phase in which the 70s-era post and beam timber structure was demolished and re-envisioned to facilitate the flow of twenty-first century travelers, the renewed spaces and addition complete the terminal redesign. The project team made the new airport a model of environmental responsibility, with a LEED Silver rating.
As such, various sustainable strategies and materials are incorporated; for example, low-flow plumbing fixtures, regional and recycled materials, and Forest Stewardship Council-certified timber. Low-emitting adhesives, paints, and carpets also maintain a high standard of human healthfulness for airport occupants.
“We wanted to create an area that felt comfortable for people to actually sit and dine or have a drink,” said Cary Lakeman, a senior project manager at CLB, “because the previous restaurant really had no opportunity for that.”
CLB partner Kevin Burked added: “We designed a very open airy space, where they can arrange furniture and have much more freedom to lay out the operations of whatever function they’re trying to facilitate.” Source by CLB Architects.





