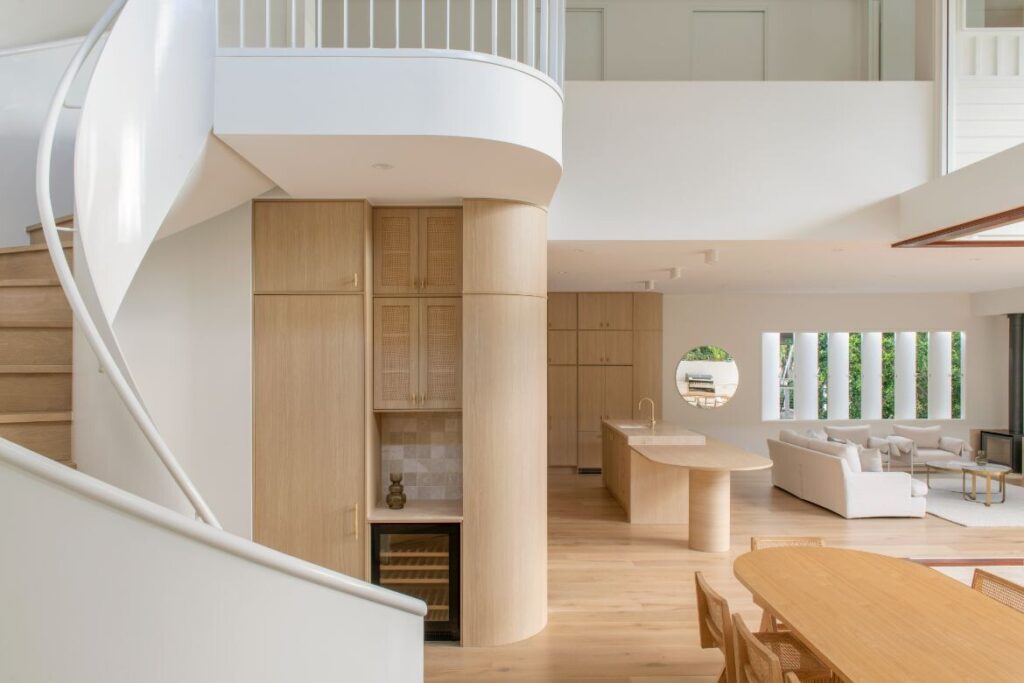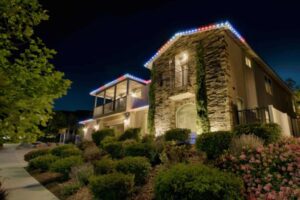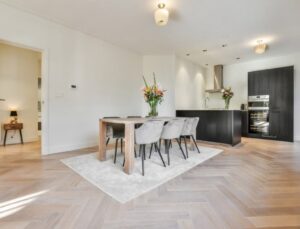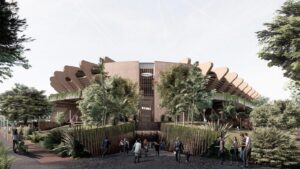Neutral layers of travertine and rattan by DAH Architecture
Entering DAH Architecture‘s Glyn Street through a vestibule walkway with a vaulted ceiling, the space opens immediately to a large, voided living space filled with light from the adjacent double-height outdoor room.
At the centre, a magnificent steel helical staircase brings drama and grandeur, while stacker doors disappear into walls to blur the divide between indoors and outdoors. All of which is a direct response to the sub-tropical Brisbane setting.
Within this warmly natural interior, which pairs timber with large expanses of minimal white, the kitchen occupies the space much as a bespoke piece of furniture, which in fact it is.
Built as a fine piece of cabinetry, the kitchen starts to take shape from just adjacent the stairs, where a small cellar and bar is set into the side of the wall. Continuing the curve of the stair landing above, the aged ash, chalk-finished Laminex cabinetry is worked from floor to ceiling as a grand and elegant gesture.
This palette and form recommence in the kitchen proper, where a large central island expands to a curved table (mirroring the dining table opposite) with both pillar and the wider utility explored in curves. Satin brass kitchen handles by MOMO and brushed brass tapware add a slight golden touch, while rattan-faced cabinetry gives the whole a fresh textured nuance: “Rattan and curves return humility and comfort to what ultimately is a family home equipped with flexibility and the functionality to cater for a contemporary family,” says David Hansford of DAHA.
Tonally paired to the oak timber floor (Awesome Timber Floors), the joinery is expansive with a wall of cabinetry concealing appliances (Miele) and utilities.
Likewise the stone benchtops and splashback (vein-cut Roman Travertine, Batstones Stone Masonry) is tonally similar with variations in striation density giving subtle shifts between materials. Augmenting the kitchen is a butler’s pantry in the same material palette with a floor of stone tiles by Stone and Tile Studio.
The kitchen at Glyn Street is one of subtle differentiation and tonal shifts, all set as the centrepiece of a modern family home.
Photography
Cathy Schusler
The post Neutral layers of travertine and rattan by DAH Architecture appeared first on Habitusliving.com.

Entering DAH Architecture‘s Glyn Street through a vestibule walkway with a vaulted ceiling, the space opens immediately to a large, voided living space filled with light from the adjacent double-height outdoor room.
At the centre, a magnificent steel helical staircase brings drama and grandeur, while stacker doors disappear into walls to blur the divide between indoors and outdoors. All of which is a direct response to the sub-tropical Brisbane setting.
Within this warmly natural interior, which pairs timber with large expanses of minimal white, the kitchen occupies the space much as a bespoke piece of furniture, which in fact it is.
Built as a fine piece of cabinetry, the kitchen starts to take shape from just adjacent the stairs, where a small cellar and bar is set into the side of the wall. Continuing the curve of the stair landing above, the aged ash, chalk-finished Laminex cabinetry is worked from floor to ceiling as a grand and elegant gesture.
This palette and form recommence in the kitchen proper, where a large central island expands to a curved table (mirroring the dining table opposite) with both pillar and the wider utility explored in curves. Satin brass kitchen handles by MOMO and brushed brass tapware add a slight golden touch, while rattan-faced cabinetry gives the whole a fresh textured nuance: “Rattan and curves return humility and comfort to what ultimately is a family home equipped with flexibility and the functionality to cater for a contemporary family,” says David Hansford of DAHA.
Tonally paired to the oak timber floor (Awesome Timber Floors), the joinery is expansive with a wall of cabinetry concealing appliances (Miele) and utilities.
Likewise the stone benchtops and splashback (vein-cut Roman Travertine, Batstones Stone Masonry) is tonally similar with variations in striation density giving subtle shifts between materials. Augmenting the kitchen is a butler’s pantry in the same material palette with a floor of stone tiles by Stone and Tile Studio.
The kitchen at Glyn Street is one of subtle differentiation and tonal shifts, all set as the centrepiece of a modern family home.
Photography
Cathy Schusler
The post Neutral layers of travertine and rattan by DAH Architecture appeared first on Habitusliving.com.





