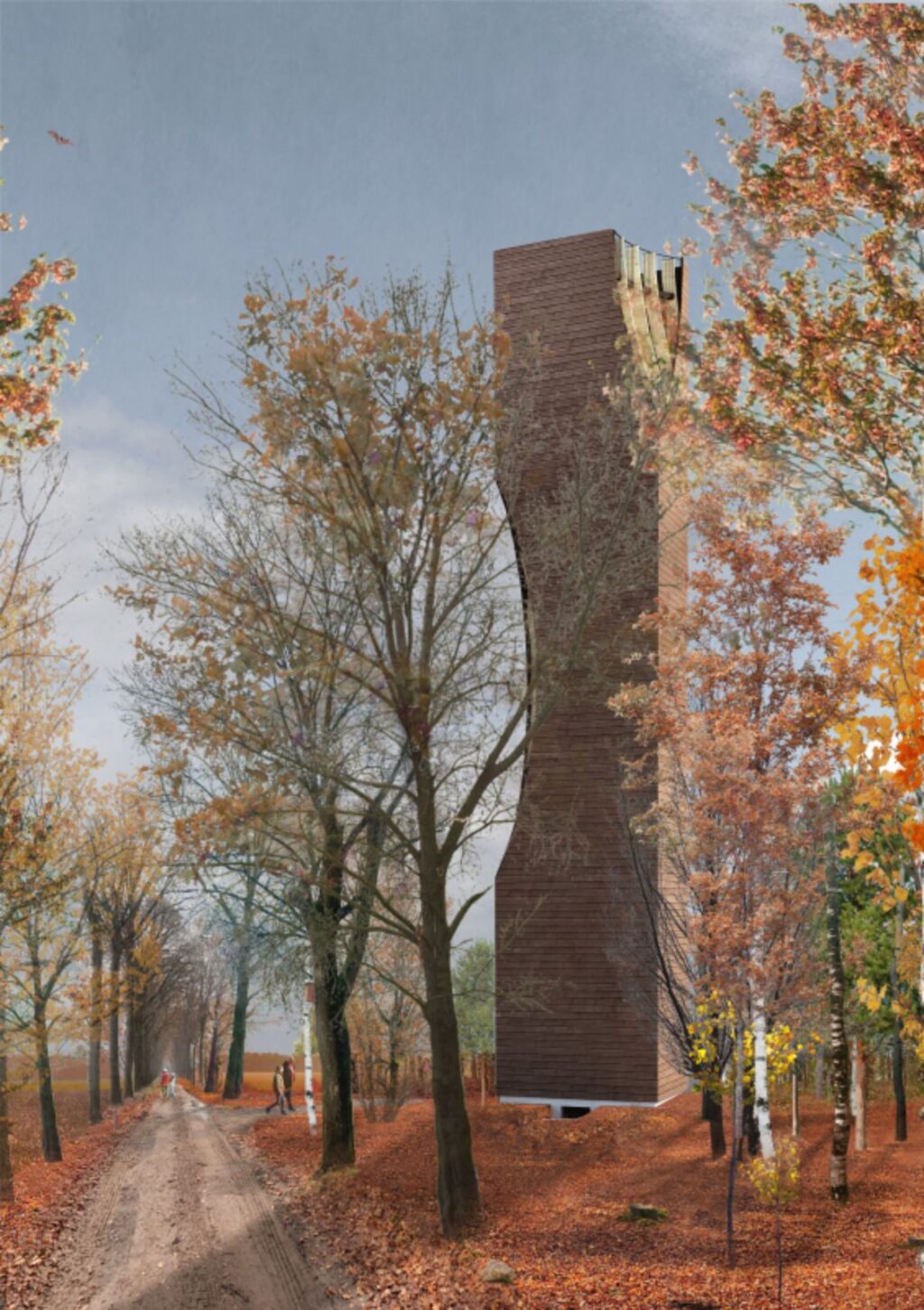Peeking Through Trees by Next Architects

Watchtower Einderheide takes recreational visitors to new heights to view and experience the surrounding forest.
The 26-metre high wooden construction also provides a habitat for the various bat species present in the area. The design is modest, but has a recognizable and iconic shape that contributes to the identity of Einderheide.
The watchtower is part of the recreational cycling and walking network of the Einderheide forest area and is a resting point and orientation point on the route. The site is located along the flight route of bats and is therefore perfectly suited to accommodate a range of different bat species.
At various heights in the structure, a diversity of niches and cavities are created to facilitate different types of habitats, such as winter and summer residences and mating and nesting places.
Visitors go up a spiral staircase to the lookout platform and can enjoy a panoramic view of the surrounding area at 26 meters height. On the way up, the notches at different levels offer a surprising experience of the trees and the forest.
The restrained but characteristic landmark is the final piece in the series of area icons that give the N69 provincial road a clear and recognizable identity. The tower consists largely of a laminated wood construction with notches at different heights.
The wooden construction blends seamlessly into the forest landscape and the material is ideally suited for the bat accommodation, as it mimics the natural habitat of various species that live in trees. The roughness of the wood offers the animals grip to land and crawl away.
In addition to the winter shelter in the basement of the tower, 20 specially designed habitats are integrated into the facade that provide a habitat for a variety of bat species. Source by Next Architects.
Location: Bergeijk, Netherlands
Architect: Next Architects
Design Team: Bart Reuser, Marijn Schenk, Michel Schreinemachers, Bobby de Graaf, Douwe Strating, Angelos Chouliaras, Sónia Cunha, Vyasa Koe, Monika Popkiewicz
Collaboratoros: H+N+S Landschapsarchitects, Boskalis, WSP, Mos Ecologisch Advies en Onderzoek, Gemeente Bergeijk
Client: Province Noord-Brabant
Size: 26 meters (height)
Year: 2023
Images: Courtesy of Next Architects
Diagram





