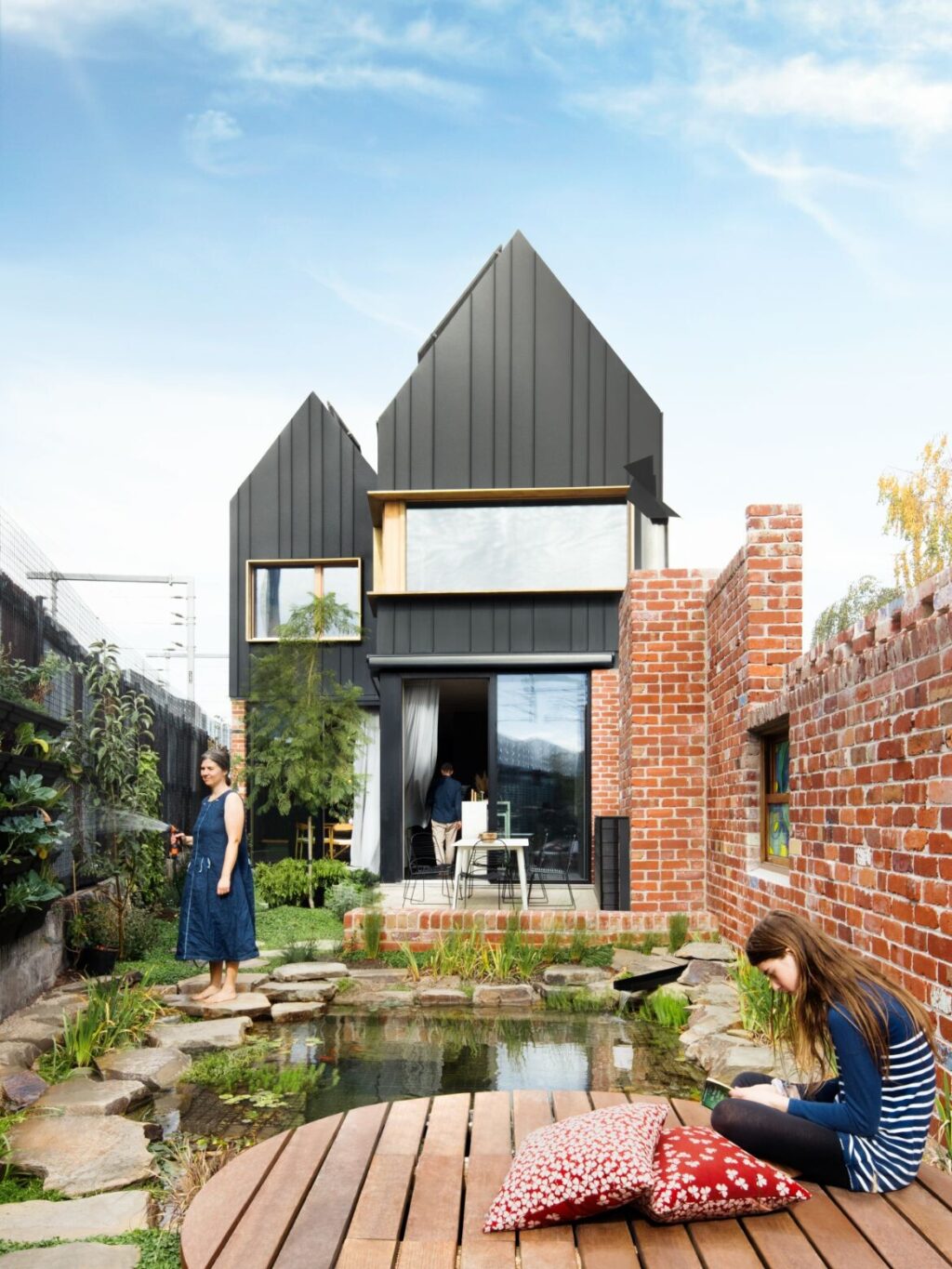Passivhaus principles make this house an urban oasis
Built by the architects themselves on a challenging, irregular site, the Hütt 01 Passivhaus is more than just a home – it’s a testament to the architects’ belief that net zero energy homes are the future.
The conceptual framework embraces passive solar design, thoughtful material choices, and a strategic architectural form that not only creates a delightful living space but also contributes positively to the surrounding neighbourhood.
With a goal of designing a residence to enhance the lives of its inhabitants, Hütt 01 is bathed in natural northern light, and a strong indoor-outdoor connection. A biophilic design approach ensures a constant connection to nature, with features like a green roof, internal green wall, rainwater garden, and aquaponics system all incorporated with the intent to promote the mental and physical wellbeing of the occupants. It’s a vision for holistic sustainability, which promotes a balanced life.
Hütt 01 gracefully mediates between the adjacent high-rise apartment block and a three-storey building to the south. Its form, inspired by the triangular site geometry, floats above a continuous brick fence. Recycled bricks, charred timber, and black metal cladding seamlessly blend with the inner-urban laneways’ palette, creating a dialogue between the built environment and its context.
Meeting and surpassing the technical benchmarks set by the client’s brief, Hütt 01 perfectly encapsulates a philosophy of “smaller and better.” Despite its compact footprint, clever architectural devices provide a sense of volume and light. The project is a demonstration of how innovation can thrive within constraints, achieving an A++ Life Cycle Assessment rating and Passivhaus Premium certification.
Height and volume help to create a sense of generosity in the smaller spaces, while innovative materials and prefabrication techniques ensured cost savings. Playful elements are a response to an active family life, for instance, crafted nets replace traditional balustrades, and hammocks create a light-hearted touch.
Other considerations in the building process ensure a sustainable outcome, such as CLT construction and natural wood-fibre insulation to recycled bricks and solar PV. The project goes beyond the building itself, considering transportation alternatives, site selection and resource reuse to create a truly holistic approach to environmental sustainability.
In collaboration with various disciplines, including landscape architects, Melbourne Design Studio has orchestrated a masterpiece in the Hütt 01 Passivhaus; and Eckerlsey’s Garden design adds the final touch to this sustainable oasis.
Hütt 01 is a case study in regenerative design, Passivhaus principles and biophilic concepts.
Project details
Architecture, interior design, ESD consultants, passive house consultants and thermal assessors – Melbourne Design Studio (MDS)
Landscape – Eckerlsey’s Garden design
Photography – Marnie Hawson and Matt C Photography
The post Passivhaus principles make this house an urban oasis appeared first on Habitusliving.com.

Built by the architects themselves on a challenging, irregular site, the Hütt 01 Passivhaus is more than just a home – it’s a testament to the architects’ belief that net zero energy homes are the future.
The conceptual framework embraces passive solar design, thoughtful material choices, and a strategic architectural form that not only creates a delightful living space but also contributes positively to the surrounding neighbourhood.
With a goal of designing a residence to enhance the lives of its inhabitants, Hütt 01 is bathed in natural northern light, and a strong indoor-outdoor connection. A biophilic design approach ensures a constant connection to nature, with features like a green roof, internal green wall, rainwater garden, and aquaponics system all incorporated with the intent to promote the mental and physical wellbeing of the occupants. It’s a vision for holistic sustainability, which promotes a balanced life.
Hütt 01 gracefully mediates between the adjacent high-rise apartment block and a three-storey building to the south. Its form, inspired by the triangular site geometry, floats above a continuous brick fence. Recycled bricks, charred timber, and black metal cladding seamlessly blend with the inner-urban laneways’ palette, creating a dialogue between the built environment and its context.
Meeting and surpassing the technical benchmarks set by the client’s brief, Hütt 01 perfectly encapsulates a philosophy of “smaller and better.” Despite its compact footprint, clever architectural devices provide a sense of volume and light. The project is a demonstration of how innovation can thrive within constraints, achieving an A++ Life Cycle Assessment rating and Passivhaus Premium certification.
Height and volume help to create a sense of generosity in the smaller spaces, while innovative materials and prefabrication techniques ensured cost savings. Playful elements are a response to an active family life, for instance, crafted nets replace traditional balustrades, and hammocks create a light-hearted touch.
Other considerations in the building process ensure a sustainable outcome, such as CLT construction and natural wood-fibre insulation to recycled bricks and solar PV. The project goes beyond the building itself, considering transportation alternatives, site selection and resource reuse to create a truly holistic approach to environmental sustainability.
In collaboration with various disciplines, including landscape architects, Melbourne Design Studio has orchestrated a masterpiece in the Hütt 01 Passivhaus; and Eckerlsey’s Garden design adds the final touch to this sustainable oasis.
Hütt 01 is a case study in regenerative design, Passivhaus principles and biophilic concepts.
Project details
Architecture, interior design, ESD consultants, passive house consultants and thermal assessors – Melbourne Design Studio (MDS)
Landscape – Eckerlsey’s Garden design
Photography – Marnie Hawson and Matt C Photography
The post Passivhaus principles make this house an urban oasis appeared first on Habitusliving.com.





