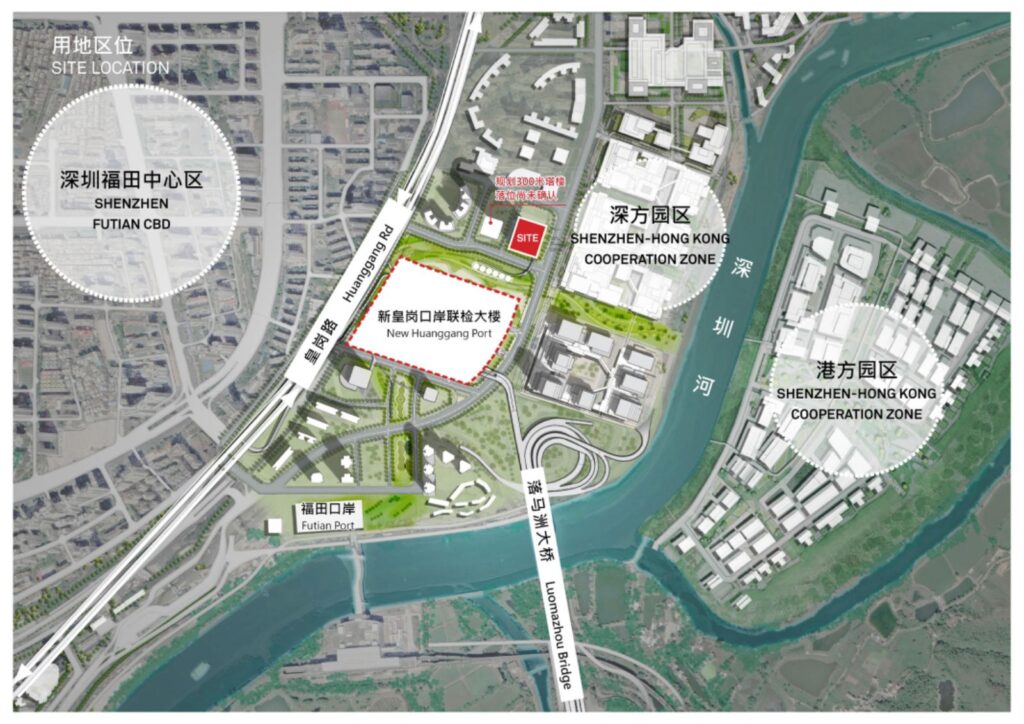Aedas-designed Huanggang Skyscraper Redefines the Shenzhen Urban Landscape

A New Gateway for Shenzhen
Standing at 247m tall, the Huanggang Port Headquarters is set to be the new landmark for the Shenzhen Technology and Innovation Park and Shenzhen-Hong Kong Cooperation Zone.
Drawing inspiration from the surrounding landscape and reflecting the regional characteristics, the design is based on the imagery of stacking stones and rivers.
A simple fluid architectural form is adopted which signifies flowing water, while the cantilevered canopy at the tower’s entrance signifies the splashes. It has adopted a ripple-like cascading form, echoing the overall shape of the tower.
The vertical lines of the façade pour from the crown to the lobby, unifying the architectural language from top to bottom. The plane design follows a rigorous and symmetrical geometric form.
Through the superposition of four circles, the façade has adopted round corners formed by four arcs, the building space is made regular and efficient, optimising the landscape view and creating a vibrant architectural form to greet the city.
The design has achieved a high assembly rate that optimises construction resources and time. To create an environmentally-friendly tower, vertical fins have been adopted to provide sufficient shading, and low- reflection energy-saving curtain wall panels to minimise our carbon footprint.
Location: Shenzhen, China
Architect: Aedas
Joint venture: Shenzhen CAPOL International & Associates Co., Ltd.
Construction: Public Works Bureau of Shenzhen Municipality
Images: Courtesy of Aedas
Image © Aedas
Image © Aedas
Site plan
Concept
Concept
Diagram





