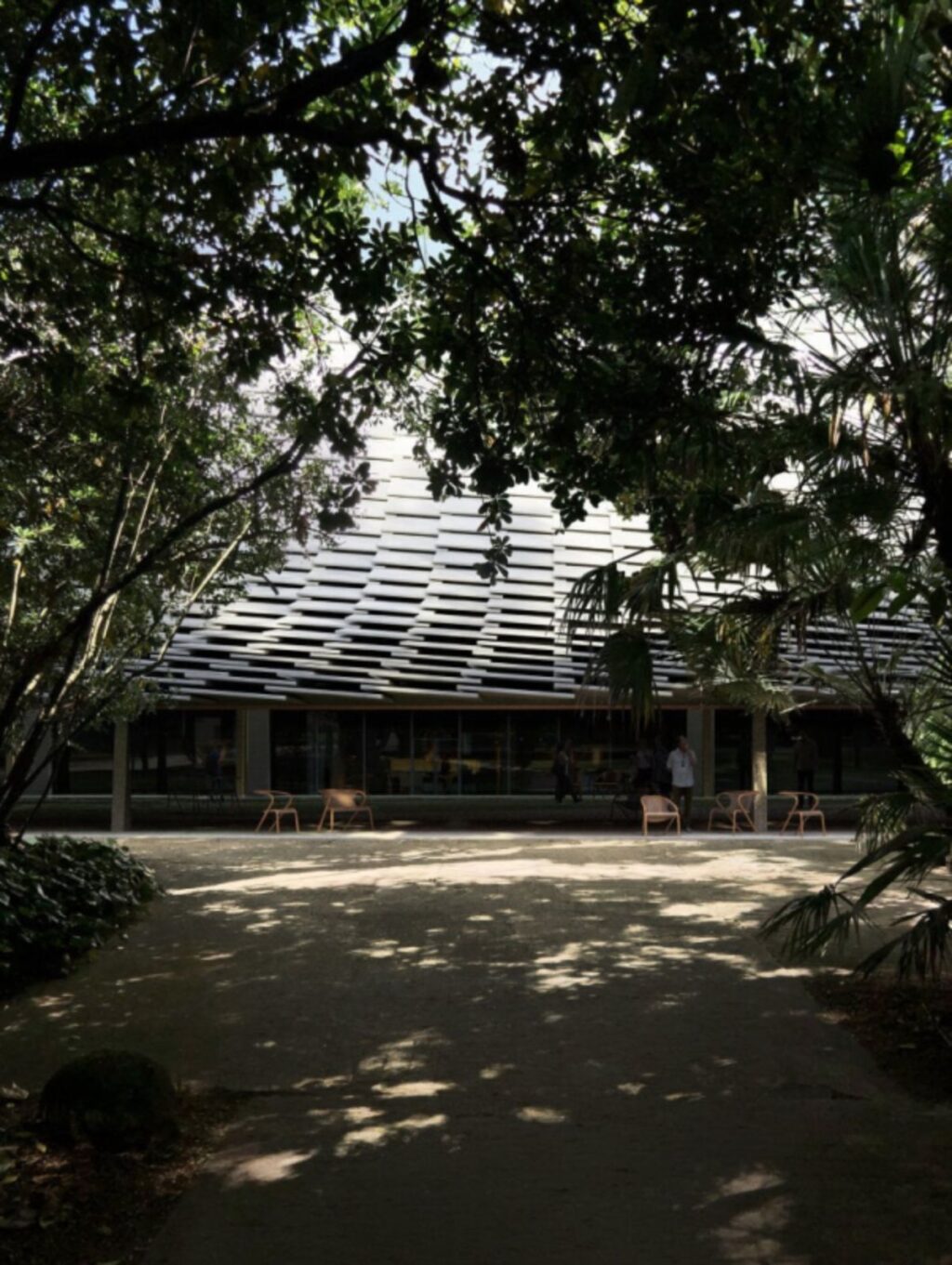Centro de Arte Moderna Gulbenkian by Kengo Kuma And Associates

CAM’s building has been redesigned by Japanese architect Kengo Kuma, who collaborated with landscape architect Vladimir Djurovic to perfectly integrate architecture and nature. Kengo Kuma completely reimagined the previous CAM building, designed by British architect Leslie Martin and inaugurated in 1983.
This major reconfiguration of CAM’s space on the Gulbenkian campus is part of a wider project that aims to establish a greater connection between the building and the Gulbenkian Garden.
Image © Kengo Kuma And Associates
Kengo Kuma’s project seeks to dissolve the boundary between these two spaces, proposing a holistic integration of all the elements of the landscape.
The large canopy covered in white tiles with soft, organic lines which now marks the façade of the new building transforms its main entrance into an area of passage between the CAM and the garden, designed for the socialisation of visitors.
Image © Kengo Kuma And Associates
A space that can be both protective and relaxing, welcoming and liberating. Kuma was inspired by the ‘Engawa’ typology, a path protected by the eaves of the roof, not entirely inside or outside, which is commonly found in traditional Japanese houses.
The ‘Engawa’ concept is also reflected in various features of the building, from the design of new exhibition spaces to the opening of various access points.
Image © Kengo Kuma And Associates
The transparency of the volumes and the way the natural light falls inside are intended to underline the idea of the CAM as an open and accessible art centre, where everyone is encouraged to make this space their own.
The concept also extends to the mission of the new CAM, which proposes a multidisciplinary programme strongly committed to reaching diverse audiences and inviting to a more participatory experience.
Image © Kengo Kuma And Associates
In collaboration with landscape architect Vladimir Djurovic, the relationship between the surrounding nature and the building, which is now more immersed in the landscape, has been enhanced.
Vladimir Djurovic’s proposition for the South Garden elaborates on Portuguese architects Gonçalo Ribeiro Telles and António Viana Barreto’s original vision for the pre-existing garden, to rewild urban grounds with native flora.
Image © Kengo Kuma And Associates
With the extension of the Garden and its opening to the city to the south, the CAM building will become the main gateway to the Gulbenkian campus, allowing visitors to come into contact with a more experimental and innovative offer.
The project also creates a closer relationship between CAM and the other buildings of the Calouste Gulbenkian Foundation, and a greater connection with the space surrounding the campus and the communities that live and work there. Source by Kengo Kuma And Associates.
Image © Kengo Kuma And Associates
Image © Kengo Kuma And Associates
Image © Kengo Kuma And Associates
Image © Kengo Kuma And Associates





