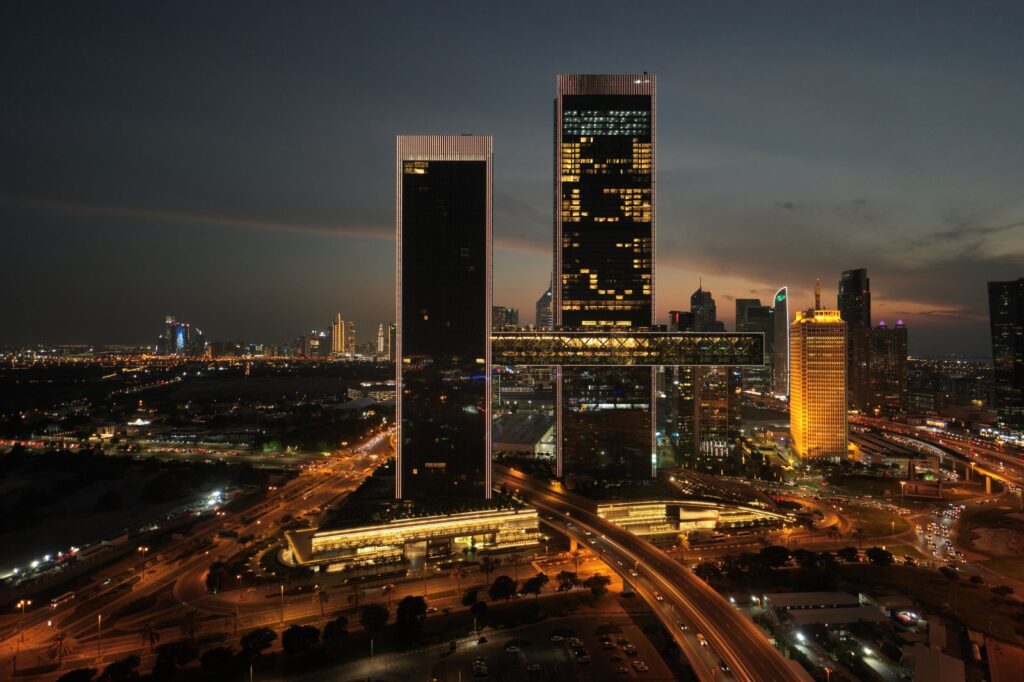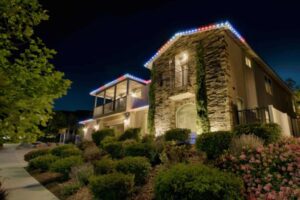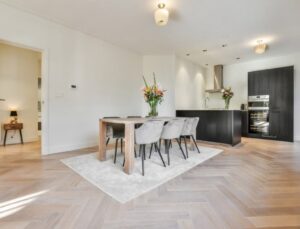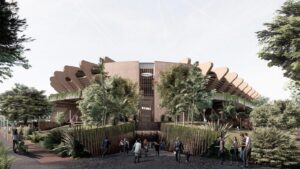One Za’abeel by Nikken Sekkei

One Za’abeel is a large-scale mixed-use development standing at the entrance to central Dubai, the world’s leading financial hub. Offices, hotels, residences, and commercial spaces are seamlessly integrated, promising the people of Dubai a compelling and elevated lifestyle experience.
Its two towers each stand on plots separated by a highway, connected 100 meters above ground by THE LINK. The linear and asymmetrical silhouette embodies timeless elegance, and their shining glass exteriors are carefully selected to help manage the indoor environment.
Photo Courtesy of One Za’abeel
The development houses ultra-luxury hotel brand One&Only’s first vertical resort experience One&Only One Za’abeel, alongside 94 One&Only Private Homes, a fitness & recovery-themed lifestyle hotel SIRO, as well as 8 Michelin-starred restaurants and a rooftop infinity pool atop THE LINK.
A Fresh Dubai Skyline
One Za’abeel stands at the gateway from the Dubai International Airport to the city center, the entrance to the arterial Sheikh Zayed Road. Along this street, the Burj Khalifa, the Emirates Towers, and other iconic works of architecture have already marked their prominence.
Amid these buildings, One Za’abeel, with its simple Japanese design, projects a bold, yet graceful silhouette, distinguishing itself as a novel symbol that shapes Dubai’s skyline.
Bridging the Divide: Two Plots Bisected by a Highway
The development area is bifurcated by a highway. The podium, which accommodates commercial outlets and hotel meeting spaces and ballrooms, envelops both plots with its curvilinear design. In addition, the space below the elevated highway is transformed into a plaza, making the entire development feel interconnected.
Photo Courtesy of One Za’abeel
The two towers, One Za’abeel Tower and One Za’abeel The Residences, stand on their respective plots, and THE LINK facilitates their functional integration. The cantilevered building and its rooftop not only offer panoramic views, but also amplify the iconic stature of the project’s design.
Structural Plan of the Two Towers and THE LINK
In the tower section, a steel-and-concrete composite structure minimizes column dimensions and optimizes floor space. To support THE LINK, high-strength steel diagonals are integrated within the tower’s connecting concrete walls, bolstering their strength.
Photo Courtesy of One Za’abeel
THE LINK adopts a robust outer tubular structure; major steel components are organized in a diagrid pattern across four faces, curbing torsion and deformation, and enabling a vast, column-free interior. THE LINK also augments structural safety through its connecting function with the two towers on either side. It plays a pivotal role in counteracting the challenges of wind-induced sway in tall buildings.
Lead Consultant and Leadership
Nikken Sekkei undertook the role of Lead Consultant for this venture. In the site supervision phase, the company guided the intricate design and construction processes, liaising with a vast network of over 60 companies from nearly 20 countries. This involved over 1,000 construction-related personnel.
Brief Summary
In the heart of Dubai, the world’s leading financial hub, a new landmark has taken shape. Built on two plots separated by a highway, the project’s two towers are connected 100 meters above ground by THE LINK, a 230-meter-long horizontal structure. The modern and dynamic “symbolic gate” development is one of the first major real estate projects to greet visitors as they travel to the city center from Dubai International Airport.
The combination of asymmetry and linear design elements creates a unique tension in the silhouette, culminating in a timeless and elegant design. The large-scale development offers a range of sophisticated lifestyle experiences with premium A-grade offices, two luxury hotels, residences, restaurants, bars, and commercial facilities. As the Lead Consultant, Nikken Sekkei has had purview over the entire design and site supervision process. Source by Nikken Sekkei.
Location: Dubai, United Arab Emirates
Architect: NIKKEN SEKKEI LTD
Client (Japanese): Investment Corporation of Dubai (ICD)
Client (English): Investment Corporation of Dubai (ICD)
Contractor: ALEC ENGINEERING AND CONTRACTING
Site area: 31,100 m2
Total floor area: 530,700 m2
Floors: One Za’abeel Tower: 67 above-ground floors
One Za’abeel The Residences: 58 above-ground floors
THE LINK: Three floors
Podium: Four above-ground floors, seven basement levels
Date of completion: 2023
Photographs: Koji Horiuchi, Courtesy of One Za’abeel, Nikken Sekkei Ltd
Photo Courtesy of One Za’abeel





