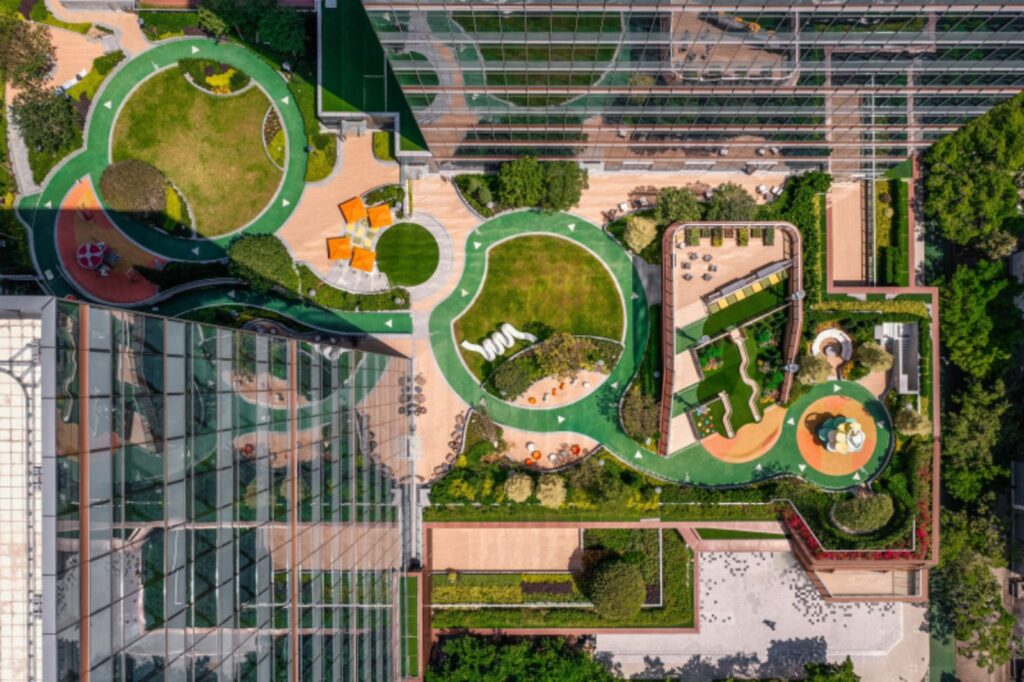One North by Aedas

Intended to be a Northern Metropolis Emerging Economic Powerhouse, One North is closely connected with the Greater Bay Area and beyond.
It integrates retail, dining and entertainment, making it a vibrant lifestyle hub in Long Ping, Yuen Long. It consists of a Grade-A office and a retail complex, which places a strong emphasis on people’s health and wellness.
The complex is comprised of two 14-storey office towers with 2 floors of retail-recreational activities, diagonally facing each other to optimise the view.
The façade adopts glass panels to create distinctive office buildings from the surrounding urban fabric, and inject vitality into the interiors. Earth tone spandrel panels strengthen the connection with the podium.
To resonate the tower façade, the podium features the rhombic pattern with natural earth tones. The design imparts a sense of elegance and sophistication to the overall architectural composition within the bustling urban city.
Extending the nature tone into the interiors, the retail podium adopts the same colour tone with abundance of natural light. Indoor areas integrate well with the outdoor terraces.
Users are guided by natural light to different areas of the interiors. One North provides a new retail destination for the surroundings, supplemented with al-fresco dining areas and recreational spaces.
The office space on 2-17/F has adaptable layouts to optimise space use and cater to the diverse needs of companies. The flexible layouts allow for customisation and reconfiguration based on the specific requirements of each tenant, maximising the efficiency of the workspace.
While work, lifestyle and nature converge at the mixed-use development, the inventive, eco-friendly architectural design delivers a people-centric experience, actively promoting healthy work-life balance. It features a wellness garden and a jogging path for visitors to recreate and for workers to rest.
Aedas Global Principal Cary Lau shares, ‘One North will be a live-work hub that offers high-end efficient workspace and recreational shopping complex, marking a milestone for the emerging cross-border economy.’
Photo © Kris Provoost
Photo © Kris Provoost
Photo © Kris Provoost
Location: Yuen Long, Honk Kong, China
Architect: Aedas
Design Director: Global Design Principal, Cary Lau
Client: Sino Group
Gross Floor Area: 46,230 sq m
Photographs: Kris Provoost, Courtesy of Aedas





