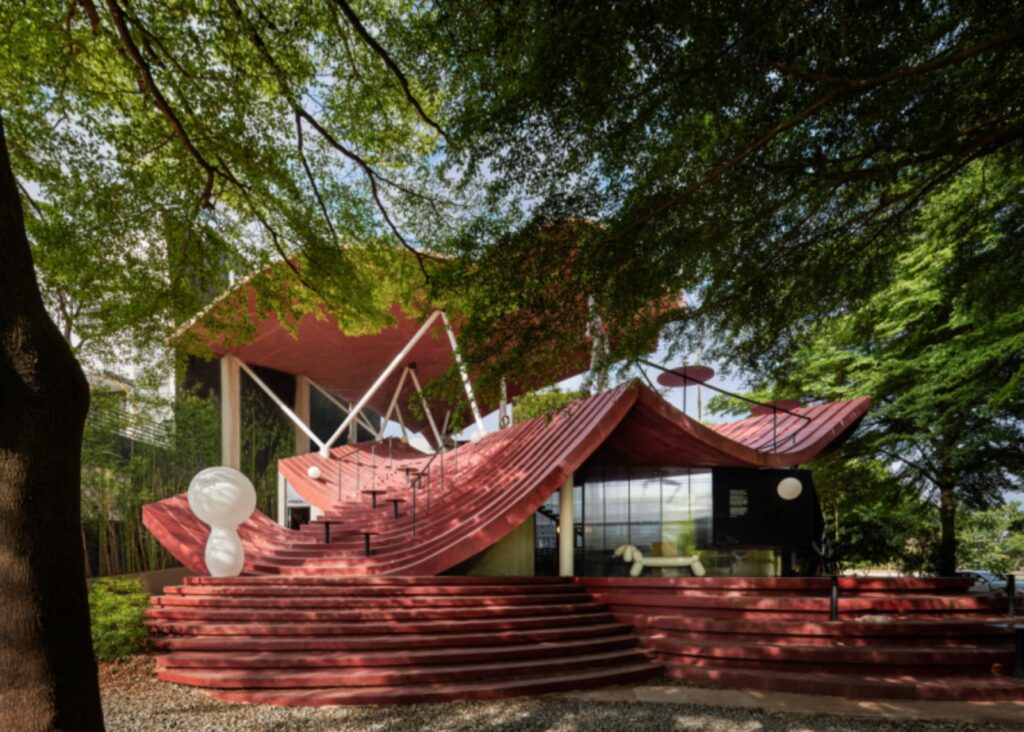Tanatap Canopy Garden by RAD+ar

Canopy garden celebrates its visible condition by being as open and transparent as possible. The building was nothing more than just double multi axial pigmented concrete plate, floating above the garden.
A very light feeling produced from shell stressed structure creates series of seating area on the roof that also shapes the space on the ground floor as the extension of the garden itself.
Built as a commercial garden in the middle of compact residential that has an extremely high thermal environment of Bekasi (35 Celsius).
Tanatap Canopy Garden, as many other experimental Tanatap commercial garden design, use this particular location to prove a point that regardless the macro environment challenge, a passive low energy commercial design would still be achievable and profitable in tropical-developing country.
The whole ambiance is largely inspired by the weaving series of existing tropical almond tree canopies, contrasted with its color tones and open layout that allows air to circulate throughout the entire unit.
“We wanted the design to seamlessly blend the indoor-outdoor living experience and extend the view towards the expansive garden fields while remaining low-tech but acting as a bold background of the landscapes” , says Antonius Richard, principal of RAD+ar.
The whole experience of the visitor of Canopy garden is largely-curated through series playful harmony of different spatial leveling, natural lighting on colors and shades, integrated architecture-furniture and its unique interior.
The juxtaposition of the multi axial Pigmented concrete element and the translucent elements in both floors enhanced outward views of the tropical almond garden, making this elegant gathering space the perfect place to pause, unwind and relax.
RAD+ar has been optimized for a bespoke experimental tropical experience.
The inside-outside concept is integrated by series of shades of the floating concrete that casted a different ambience every hour, achieved by seamlessly extending the roof-ceiling elements touching the existing tree canopies, invites for a unique experience for visitors to dance among the tropical almond canopies.
The open layout creates an efficient interior unit flow and interaction of the bar area, communal table and circulations.
Staying true to Tanatap’s vision to decentralizing sustainable buildings thru sustainable business, in developing country such as Indonesia, the design was committed to host creative community in its gallery- commercial garden set up. Source by RAD+ar.
Location: Bekasi, West Java, Jakarta
Architect: RAD+ar
Lead Architects: Antonius Richard
Gross Built Area (m2/ ft2): 450 m2
Completion Year: 2022
Photographs: KIE, Sonny Sandjaya, Courtesy of RAD+ar





