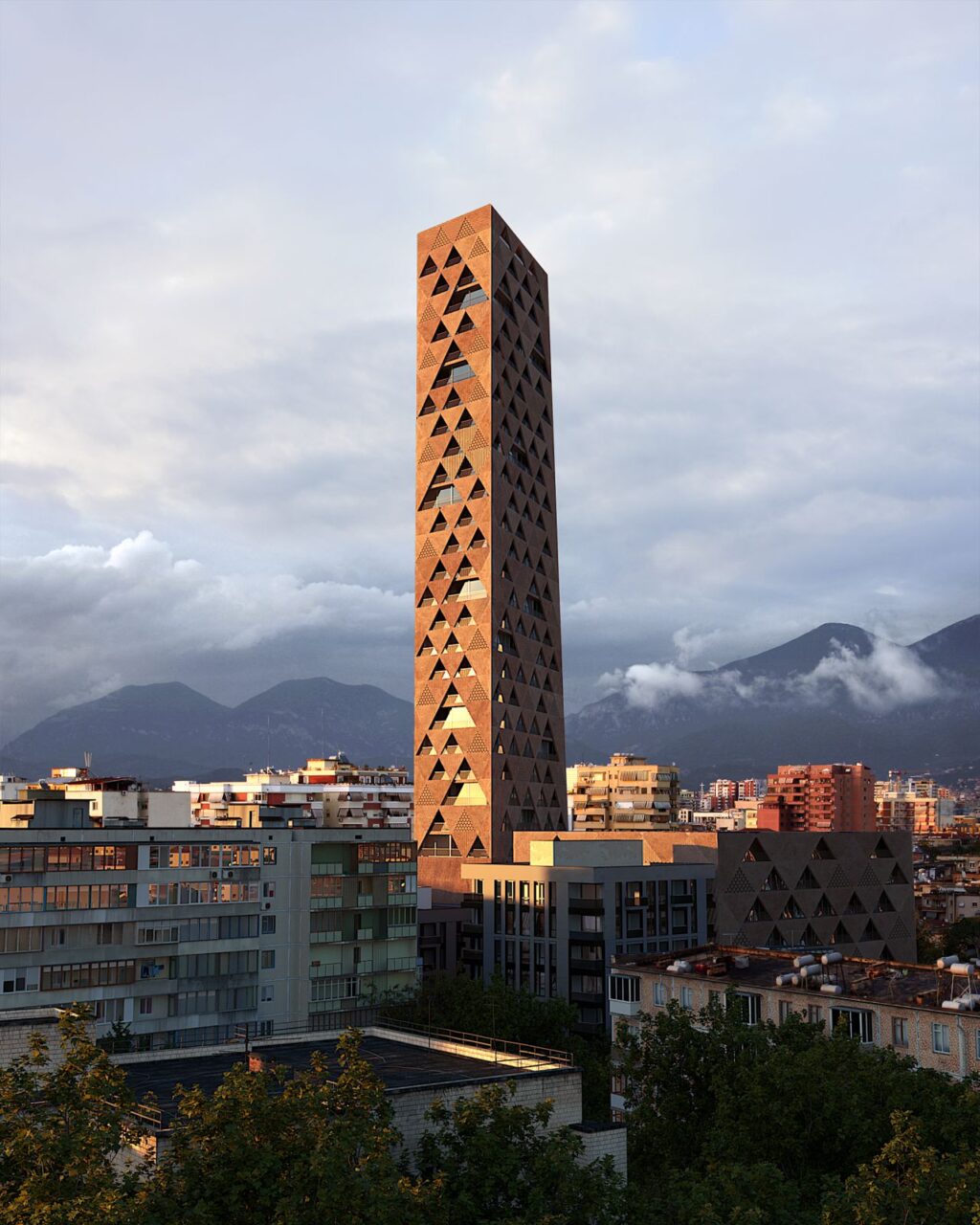Tirana New Boulevard Tower by Oppenheim Architecture

Boulevard Tower is located in the Albanian capital – Tirana. The site is on the New Boulevard and is part of the Tirana Northern Boulevard, Central Park and River Project – a masterplan developed by Grimshaw Architects in 2017.
Considering a historic north-south axis, the masterplan connects Skanderbeg Square with River Tirana. The boulevard is envisioned to become the new backbone of the capital and New Boulevard Tower has a key location on it.
Image © Oppenheim Architecture
The building will also become part of Tirana’s skyline which has seen and will continue to see some notable additions such as Downtown One at 37 stories and the future Mount Tirana at 50 stories. The New Boulevard Tower will become a beacon for this particular part of the city, and be the second highest building with its 38 stories height.
The overall masterplan design puts people first with over 65 per cent of space dedicated to pedestrians and cyclists. The boulevard is structured along a sequence of open green spaces – ‘urban living rooms’. This concept reflects on the Mediterranean outdoor culture popular in Albania. The New Boulevard Tower site is located next to a large public square and the newly planned Central Park.
Image © Oppenheim Architecture
Strategically responding to its specific context, the building becomes an active player in creating a lively public space, and a gateway to the park. The proposal also fits into a wider vision for the future development of the capital.
Prime Minister Edi Rama has set distinct guides which are to be followed in every new development around the city, namely using facade colors to brighten the urban fabric and create a unique playful character, greening the city and last but not least, keeping an active and social ground floor.
Image © Oppenheim Architecture
The overall building’s mass is created through a series of simple, but powerful moves driven by programmatic considerations. The main goals are to open the ground floor, provide a visual and physical connection to the park, and create an urban monument while still respecting the neighboring context.
The final articulated mass is split into two volumes – a landmark tower and a smaller volume meeting the height of the context buildings. The iconic chamfered corner on the ground floor provides a unique spatial experience for the cafe, linking boulevard, public square and piazza into one seamless whole.
Image © Oppenheim Architecture
The space in-between the two volumes provides a more private experience than the Public square, creating a piazza which opens directly into the park. Inspired by the materiality of Tirana, the facade is designed with a unique palette of colors and textures found throughout the city.
At the urban scale the tower looks like a solid monument, where at human scale the building starts to dematerialize as angled façade elements shape different views to the city. Custom formliners are used to control the scale of textures at different levels, while pigmentation in the cast in place concrete facade allows for another dimensions of depth.
Image © Oppenheim Architecture
By having the structural columns part of the facade elements, the tower blends structure, facade and decoration into one. In the residential tower, there is a diversity of one, two and three bedroom apartments organized around a central core. A continues wrap around balcony provides residents which unique experience within each flat. This condition allows for a continues glass facade which is optimal for the unique views of the location.
The top three levels of the tower are occupied by two extraordinary penthouse units. The first one occupies the whole floor plate on level 36, while the second is a duplex type on levels 37 and 38. The openings in the slanted roof surface become unique balconies for both penthouses with incredible views toward Central Park. Source by Oppenheim Architecture.
Image © Oppenheim Architecture
Location: Tirana, Albania
Architect: Oppenheim Architecture
Principals in charge: Chad Oppenheim, Beat Huesler
Project manager: Borislav Angelov
Project Contributers: Tom Mckeogh, Janet Vutcheva , Rasem Kamal
Local Architect: Atelier4
Structure Consultant: Dhimitri Papa
Client: Tirana2Konstruksion
Area: 2,797 sq.m
Built-up Area: 39,733 sq.m
Year: 2024
Images: MIR, Courtesy of Oppenheim Architecture
Image © Oppenheim Architecture
Image © Oppenheim Architecture
Image © Oppenheim Architecture
Image © Oppenheim Architecture
Image © Oppenheim Architecture
Image © Oppenheim Architecture





