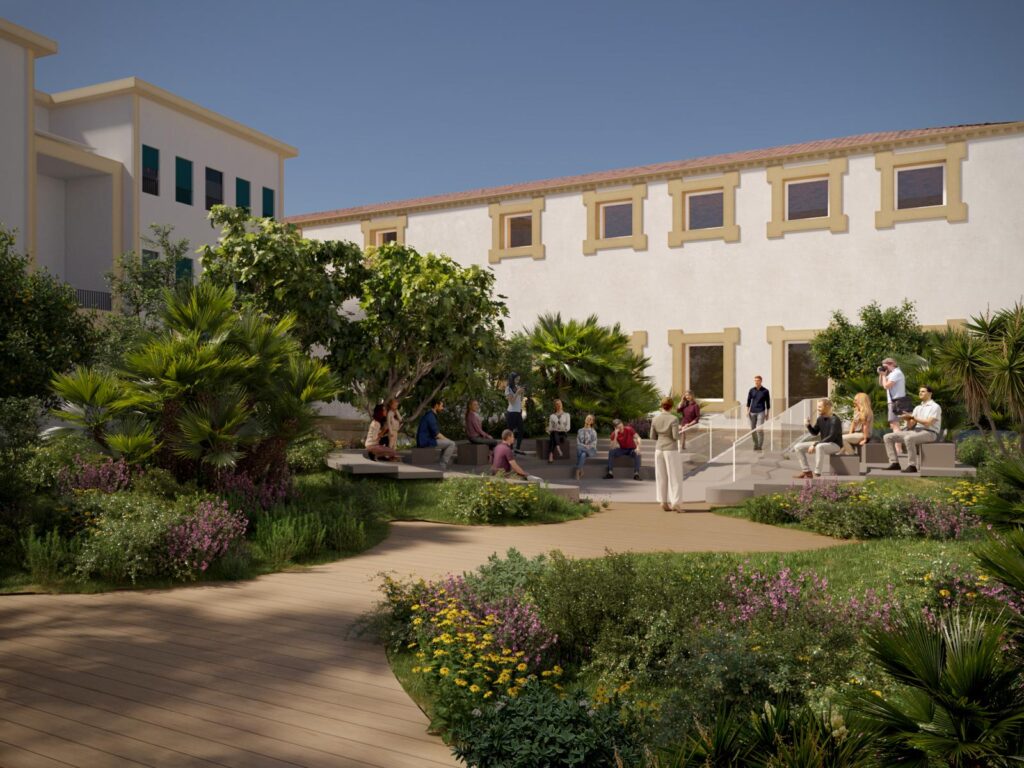Museo Giardino Santa Rosalia in Sicily by MCA- Mario Cucinella Architects

The new Museo Giardino Santa Rosalia marks a further stride in the Fondazione Sicilia’s ongoing commitment to cultural enrichment in Palermo. The project addresses a dual imperative: to expand the exhibition floor area of Palazzo Branciforte by incorporating a new structure dedicated to temporary exhibitions which, at the same time, will give life to a new cultural hub that welcomes both the city and the local neighbourhood.
This new wing added to the museum– with its evocative and inviting spaces – embodies the concept of a “display case open to the city beneath a suspended garden” and is designed to accommodate the diverse daily life of this historic cultural institution in the best way possible, enriching it with new activities that have a strongly public vocation.
Image © MCA-Mario Cucinella Architects
Dialogue with the city
The project offers evocative, innovative spaces within a work of contemporary architecture that has the ability to both welcome and astonish visitors and is designed to integrate with the significant heritage of Palermo’s historic centre. The new building retains a high-level connection to Palazzo Branciforte, via a pedestrian walkway of very simple design that enables the visitor route through the Fondazione Sicilia museum to be extended by making use of the pleasant rooftop garden.
The frontages of the new building are conceived as minimal, transparent surfaces that echo the alignments of the original facades within Palermo’s historic urban architecture, ensuring that the new block is harmoniously integrated into the established fabric of the historic centre. The entrance to the new building, situated on the north-west side in proximity to Palazzo Branciforte, intentionally steps back from the existing streets, carving out a small square.
Image © MCA-Mario Cucinella Architects
The Spaces
The building’s functional concept is based on the idea of opening up the space of the above-ground floors to the city, facilitating a flexible museum layout adaptable to diverse exhibition needs. This is realised by creating a fragmented structure of slim metal columns, seamlessly blending with the glazed perimeter façade. Monolithic concrete elements are strategically placed at the centre, where they are required for structural stability.
The building extends over two above-ground floors, including the panoramic terrace, and one basement floor. The technical and service rooms are situated along the rear opposite the entrance, enabling the space of each floor to be dedicated solely to exhibitions, maximising display capacity. Internally, the space unfolds over the two upper levels, converging centrally into a double-height area that remains entirely open, fostering a sense of generous spatial continuity.
Image © MCA-Mario Cucinella Architects
At its centre an elliptical opening provides a view down to the basement floor – where the museum space continues – accessible via a spiral staircase that descends from the large central terrace. The reception area is situated to the left, off-centre whilst symmetrically opposite, to the south, is a space where the plant rooms and vertical service runs are discreetly hidden from sight.
The First Floor develops centrally as an external exhibition pathway connecting to Palazzo Branciforte, shaded by a diverse array of trees and shrubs and creating a garden that includes a small amphitheatre. Within the roof space of the building, a refreshment area for visitors doubles as a lounge area with a panoramic terrace where public events can be held.
Image © MCA-Mario Cucinella Architects
The elevated walkway linking to Palazzo Branciforte establishes direct communication between the internal courtyard of the palace and the new garden. It is designed as a a minimalist steel and timber structure that elegantly slots into an opening positioned higher than the cornice level of the palace, where it has been meticulously inserted into the façade whilst preserving all the historic mouldings.
The planting in the roof garden will include species that are fragrant and colourful in all four seasons: a small urban oasis inspired by the Arab gardens of Sicily that will welcome visitors into the shade of plants and fruit trees that belong to the historic identity of the city and its territory. Source by MCA- Mario Cucinella Architects.
Image © MCA-Mario Cucinella Architects
Location: Palermo, Italy
Architect: MCA-Mario Cucinella Architects
Project Team: Mario Cucinella, Alessio Naldoni, Eurind Caka, Stefano Bastia, Alessia Monacelli, Chiara Giammarco
Structures project: GAe Engineering
Plant design and fire prevention: GAe Engineering
Landascape design: Greencure Landscape and Healing Garden
Client: Fondazione Sicilia
Area: 700 sqm
Year: 2022 on going
Images: Courtesy of MCA-Mario Cucinella Architects





